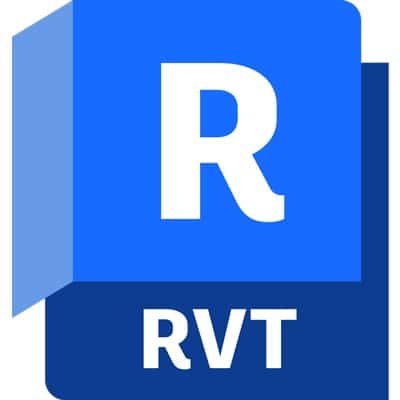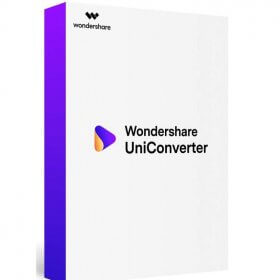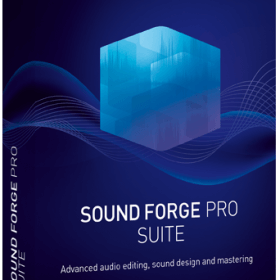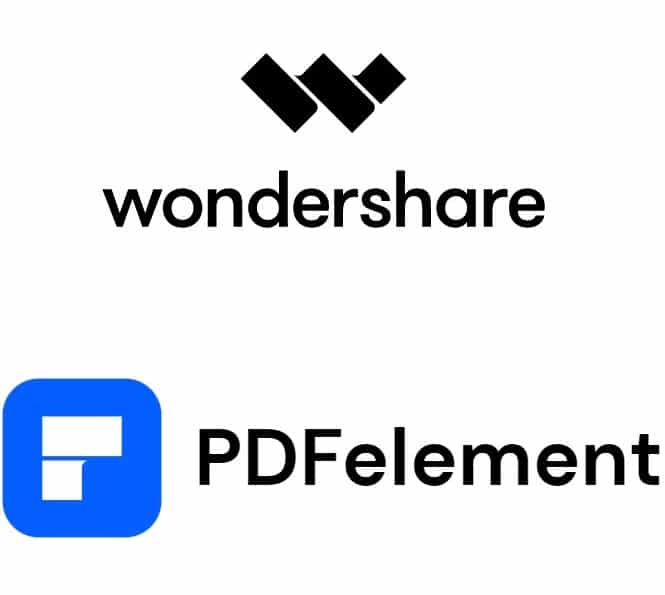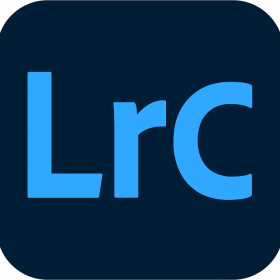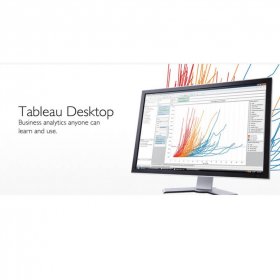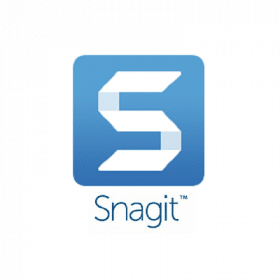Description
Autodesk Revit 2024 lifetime Activation for Windows
For Windows – Onetime Payment
We will activate the software for you by TeamViewer software for remote desktop
Revit: BIM software for designers, builders, and doers
Model in 3D, streamline documentation, use specialized tools in a unified BIM environment.
What is Revit?
Revit® BIM software helps architecture, engineering, and construction (AEC) teams create high-quality buildings and infrastructure. Use Revit to:
-
Model shapes, structures, and systems in 3D with parametric accuracy, precision, and ease
-
Streamline documentation work, with instant revisions to plans, elevations, schedules, and sections as projects change
-
Empower multidisciplinary teams with specialty toolsets and a unified project environment
Autodesk Revit is a Building Information Modeling (BIM) software used by architects, engineers, and construction professionals for building design, modeling, documentation, and construction. It allows users to create 3D models of buildings and their components, and enables collaborative work among different teams involved in a project.
Revit features a range of tools that help designers and architects to create accurate models and designs. Some of the key features of Revit are:
- Building Design: Revit allows users to design buildings and structures with advanced tools and features, including walls, floors, roofs, stairs, railings, and ramps. These tools enable architects and designers to create complex designs and models with ease.
- Parametric Components: Revit also features parametric components that allow users to create custom components with specific properties and dimensions. These components can be easily modified, and changes made to one component are automatically reflected in other related components.
- 3D Modeling: Revit enables users to create 3D models of buildings and structures, and to visualize the model from different angles and perspectives. This feature helps architects and designers to identify potential design problems and resolve them before construction begins.
- Collaboration: Revit allows multiple users to work on a project simultaneously, making it easier for different teams to collaborate and share information. It also enables real-time communication between team members, reducing the likelihood of errors and increasing efficiency.
- Documentation: Revit features advanced documentation tools that enable users to generate accurate and detailed drawings and documents for construction. These tools allow designers to create detailed construction plans, schedules, and material lists that are essential for the building process.
- Analysis: Autodesk Revit also features analysis tools that enable users to analyze and optimize designs based on factors such as energy consumption, lighting, and acoustics. This feature helps architects and designers to create sustainable and energy-efficient buildings.
- Add-Ons: Revit offers a range of add-ons and extensions that can be used to enhance the software’s functionality. These add-ons allow users to customize their workflow and automate certain tasks, increasing productivity and efficiency.
In conclusion, Autodesk Revit is a powerful software tool that offers a range of features and tools for building design, modeling, documentation, and construction. Its advanced capabilities make it an essential tool for architects, engineers, and construction professionals, helping to streamline the design process and improve collaboration among different teams.
Quickly define and document design intent
With tools for sketching, scheduling, annotating, and document production, Autodesk Revit drives efficient BIM workflows and includes specialized tools and automation for every AEC discipline.
Connect seamlessly with project teams
Autodesk supports the way AEC project teams work together anytime, anywhere. With Autodesk Revit cloud worksharing and Autodesk BIM Collaborate Pro, keep your teams in sync and your projects on track.
Explore, iterate, and refine design decisions
With integrated analysis tools and interoperability support for a broad range of CAD and BIM tools, Revit helps project teams uncover insights and drive outcomes with data.

