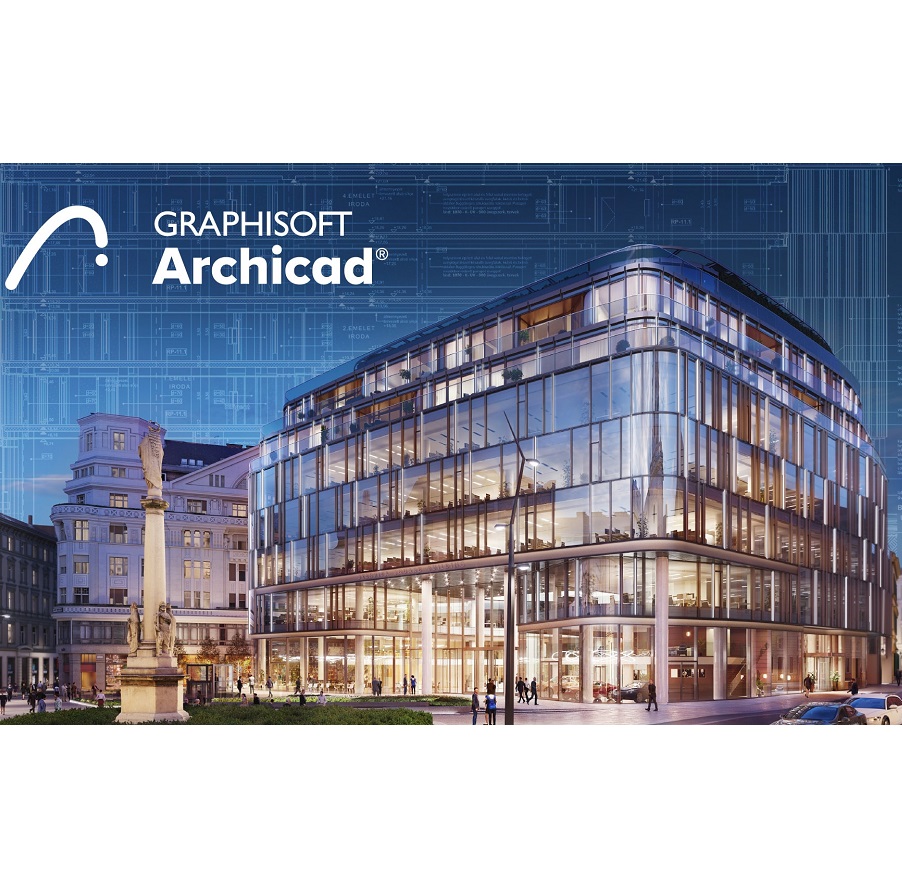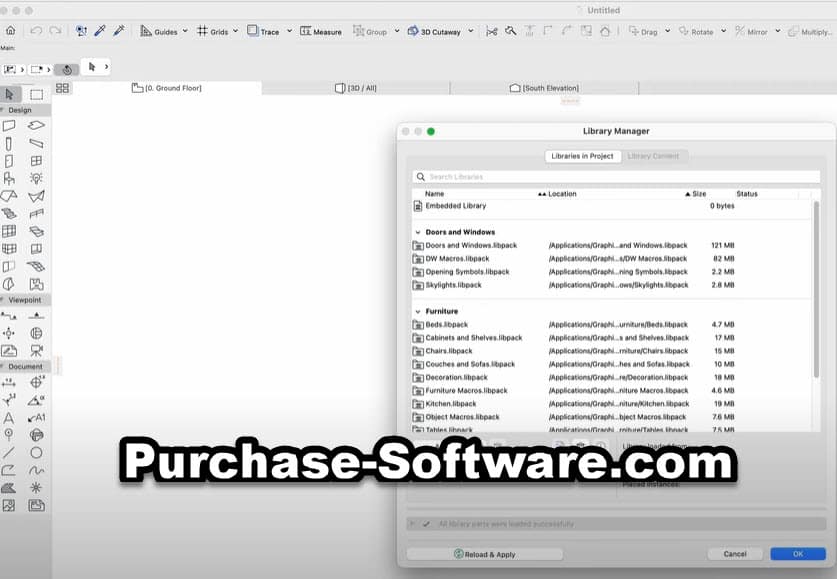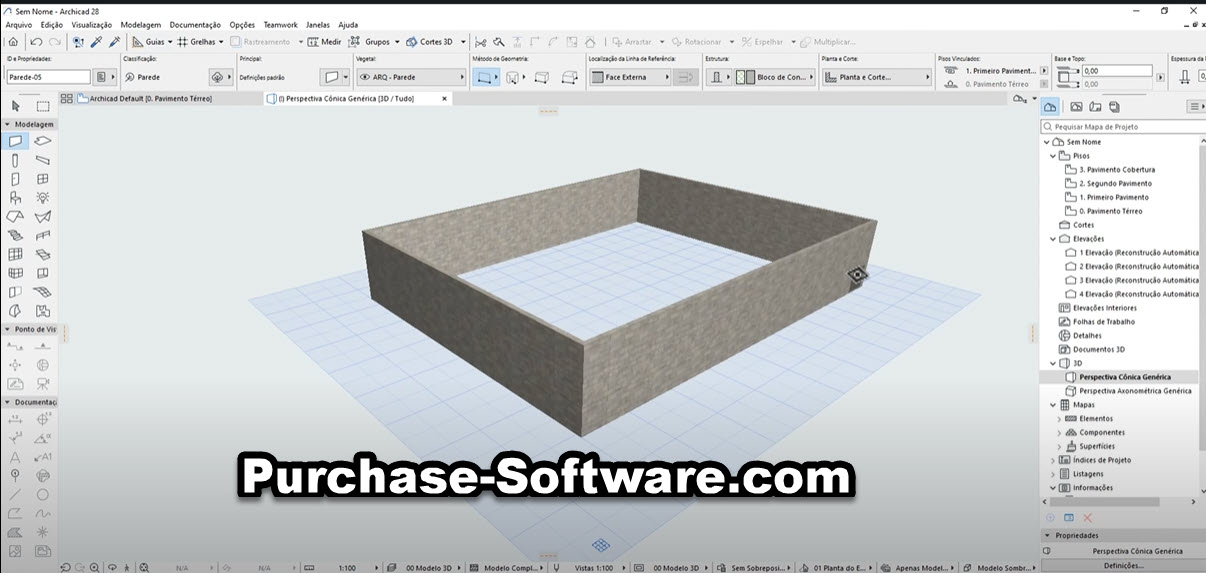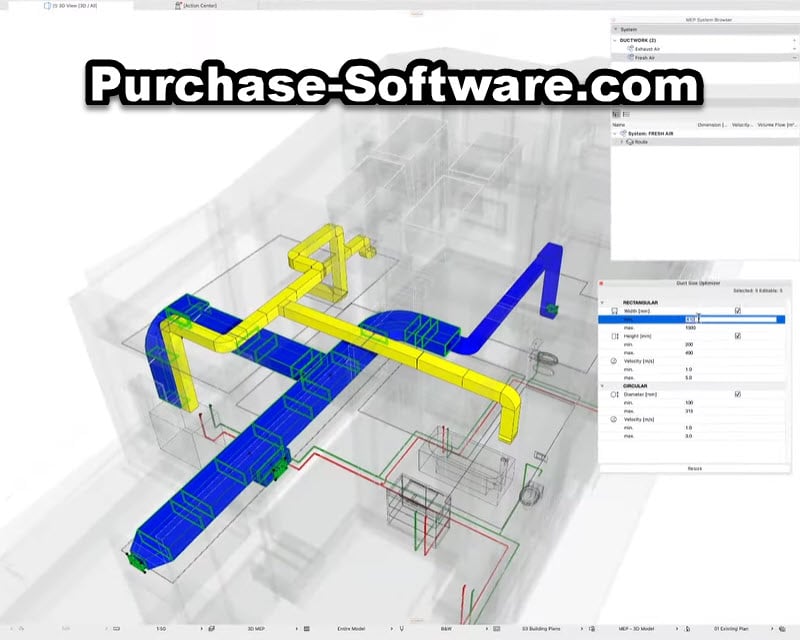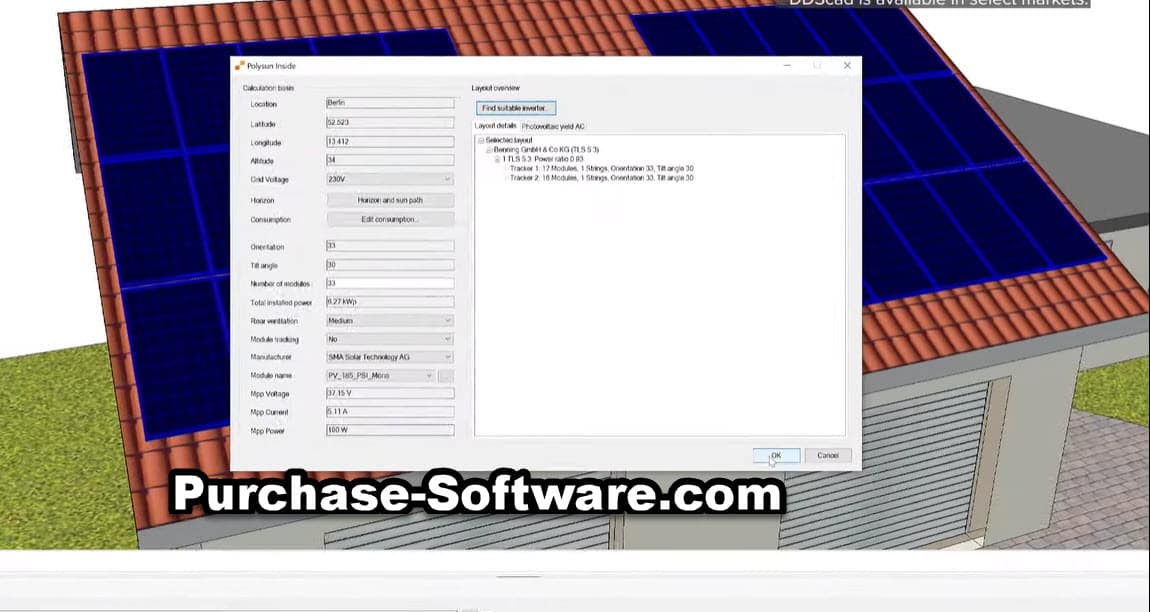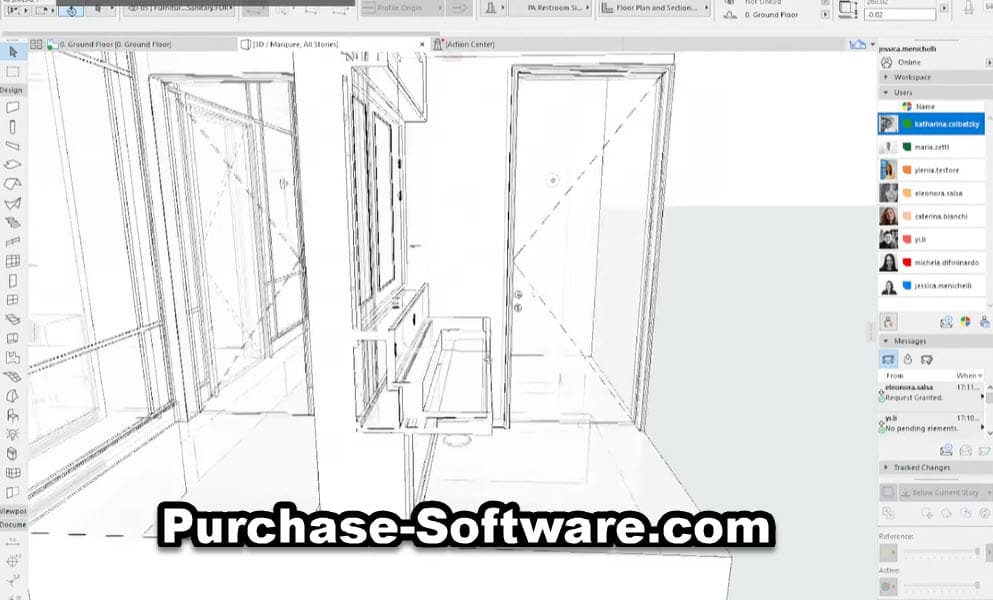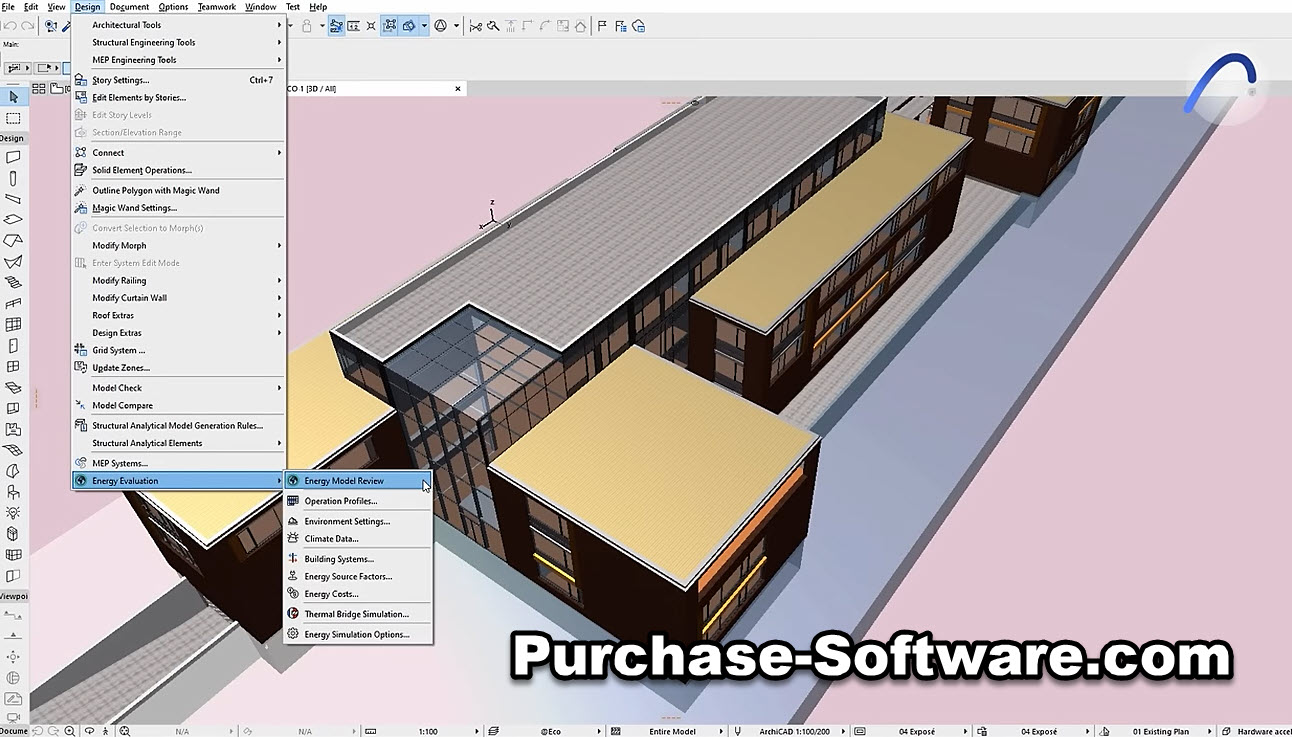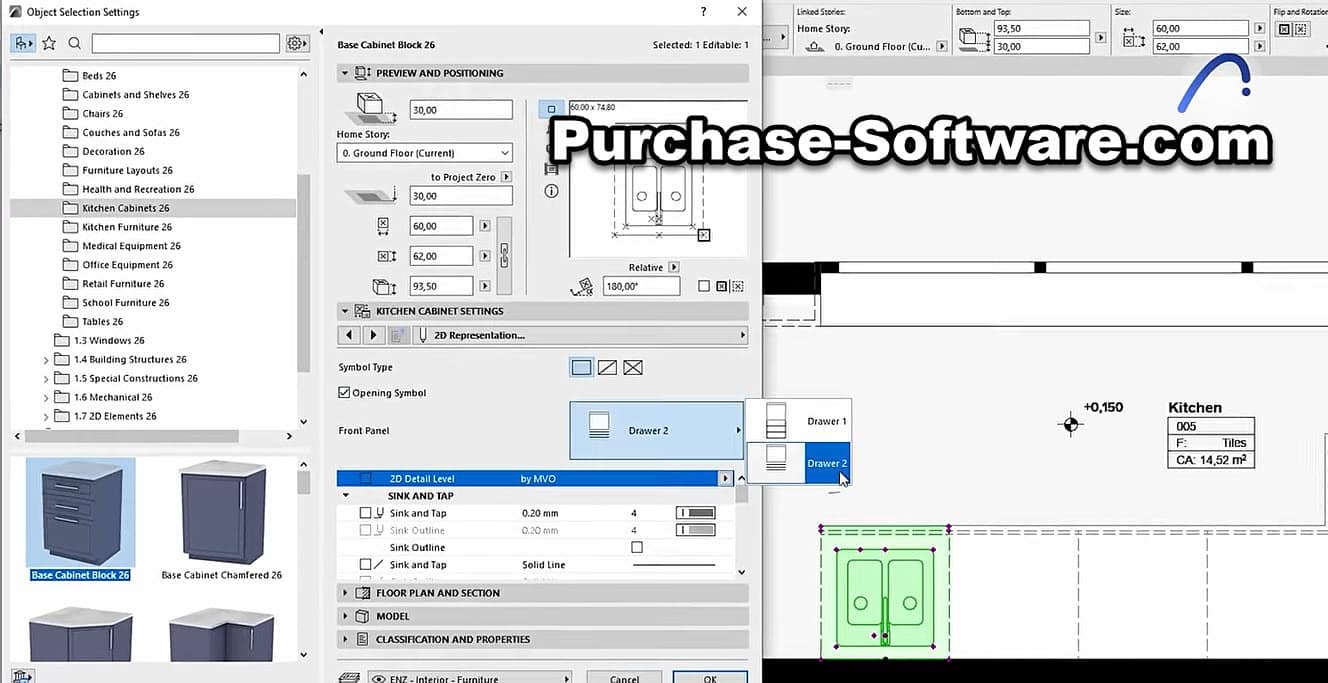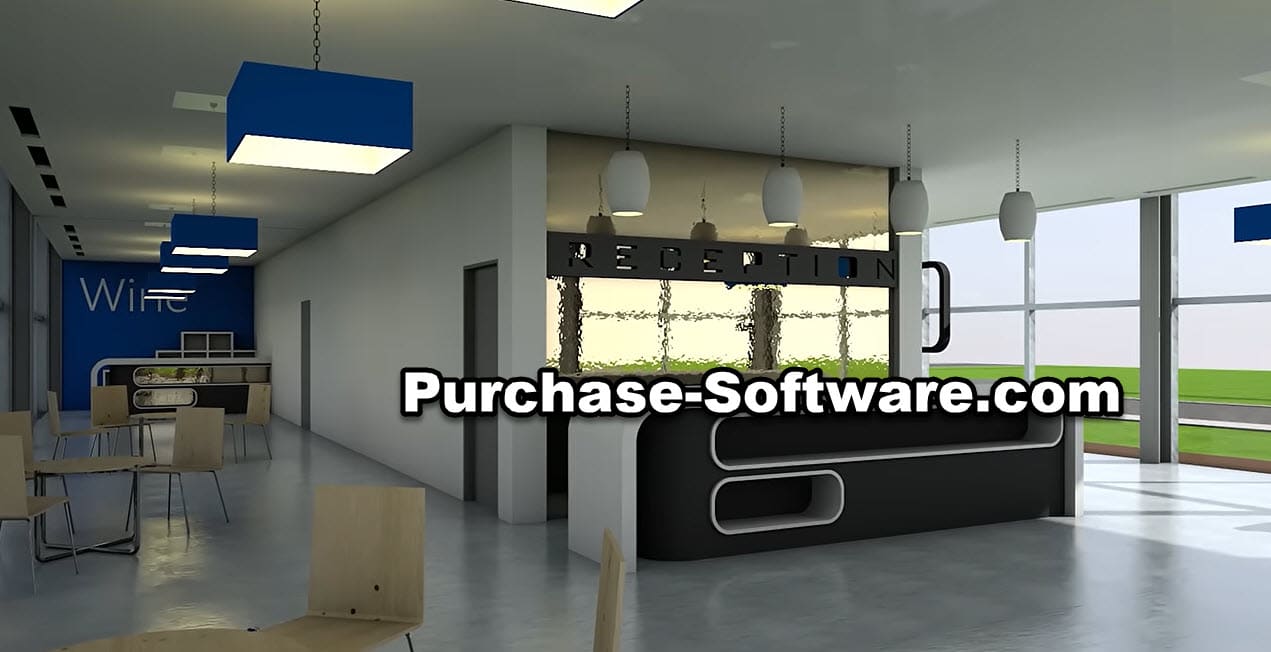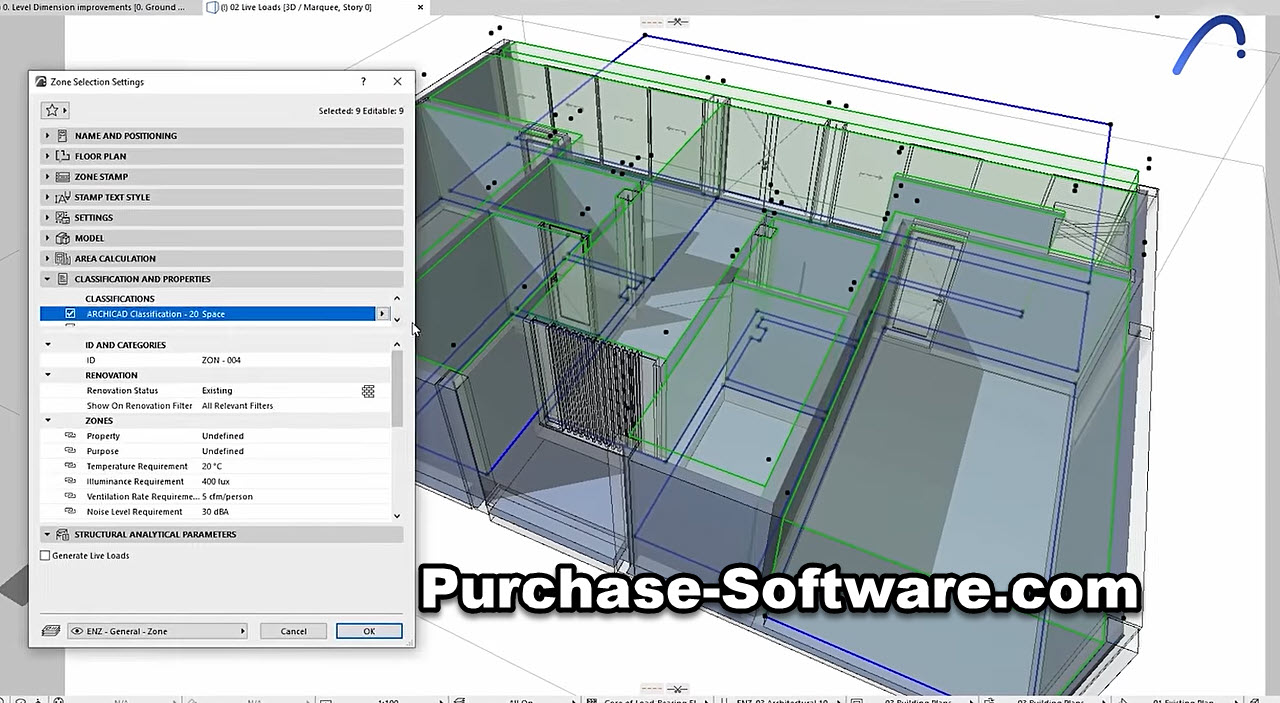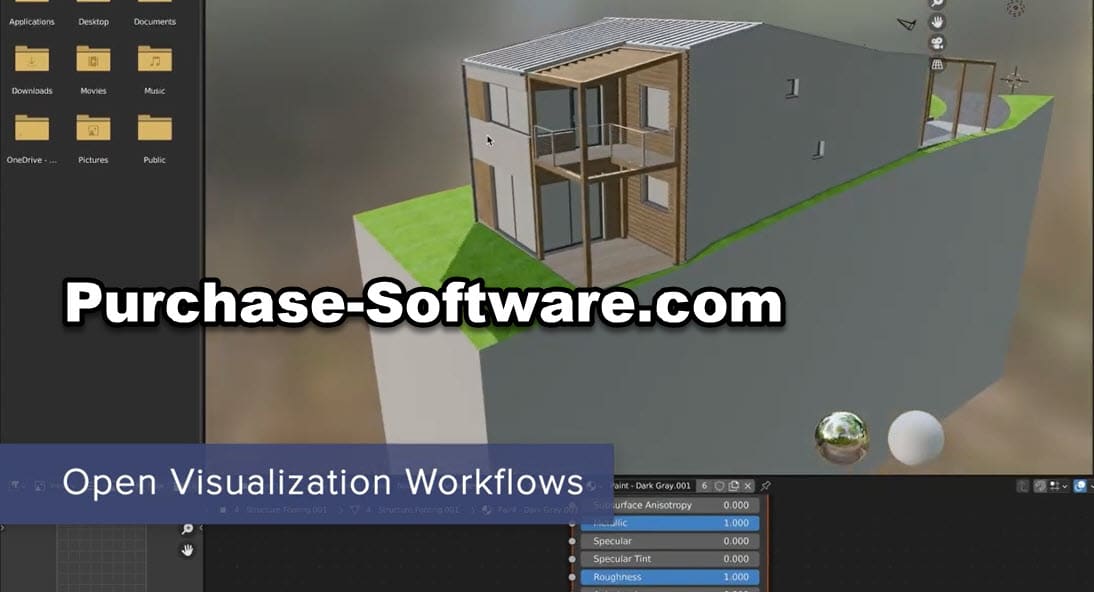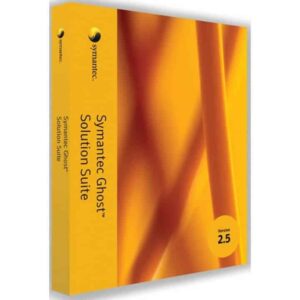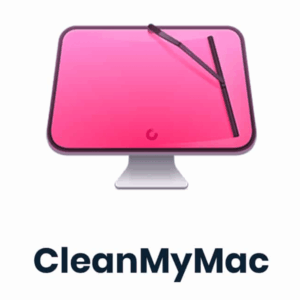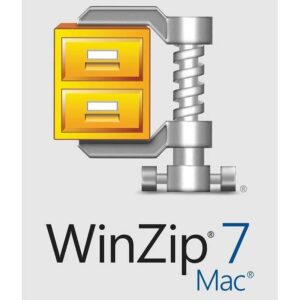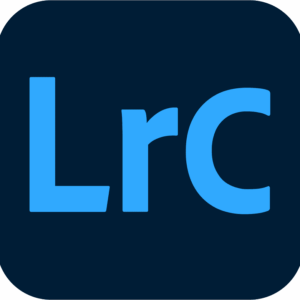Graphisoft ARCHICAD 28 – BIM by architects for architects For MAC
22 Item Sold
Lifetime Activation
For MAC
You will receive the software + Activation file
Graphisoft ARCHICAD 28 for MAC – Lifetime Activation
Step into the future of architectural design with Graphisoft ARCHICAD 28, the industry-leading Building Information Modeling (BIM) software crafted by architects, for architects. This isn’t just a design tool; it’s a complete ecosystem engineered to bring your most ambitious visions to life with unparalleled precision, efficiency, and creative freedom. With ARCHICAD 28, you move beyond simple 2D drafting and embrace a fully integrated 3D modeling environment where your entire project—from initial concept to final construction documentation—exists in a single, cohesive digital space.
This full version of ARCHICAD 28 for MAC is offered with a permanent license, meaning you make a simple one-time payment for lifetime activation. No subscriptions, no recurring fees—just perpetual access to one of the most powerful architectural tools on the market.
Why Choose Graphisoft ARCHICAD 28?
ARCHICAD has long been celebrated for its intuitive interface and architect-centric workflow. Version 28 pushes these boundaries even further, delivering a suite of powerful enhancements that streamline complex tasks and amplify your creative capabilities. Whether you’re designing a small residential home or a large-scale commercial skyscraper, ARCHICAD 28 provides the tools you need to work smarter, not harder.
Forget the frustrating disconnect between floor plans, sections, and 3D models. In ARCHICAD, every element is interconnected. A change to a window in your 3D view is instantly updated across all corresponding 2D drawings, schedules, and elevations. This integrated approach minimizes errors, saves countless hours of manual rework, and ensures that your documentation is always consistent and accurate.
Key Features of Graphisoft ARCHICAD 28
1. Intuitive and Powerful Design Tools
ARCHICAD 28 puts creativity at the forefront with a robust set of design tools that feel natural and responsive. The legendary Morph tool allows you to sculpt and model freeform shapes with incredible ease, while the refined Wall, Column, and Beam tools offer precise control over structural elements. From the earliest conceptual massing studies to detailed construction modeling, the software supports your creative process without getting in the way.
2. Seamless Integrated 2D and 3D Workflow
Experience the power of true BIM. With ARCHICAD 28, you can fluidly switch between 2D and 3D views of your project without losing context or data. Develop your floor plans with precision, then jump into the 3D window to explore spatial relationships, test materials, and present your design to clients in a dynamic, easy-to-understand format. This seamless integration ensures that your design intent is clearly communicated at every stage.
3. Advanced Visualization and Rendering Engine
Bring your designs to life with stunning, photorealistic renderings directly within ARCHICAD. The built-in CineRender engine, powered by Maxon’s Cinema 4D, provides professional-grade visualization capabilities without needing to export to external software. Create breathtaking interior and exterior shots, experiment with lighting and textures, and produce compelling presentations that will win over clients and stakeholders. Additionally, the integration with the Adobe Media Encoder app further expands your ability to create high-quality video walkthroughs and animations.
4. Intelligent Information Management
A building model is more than just geometry; it’s a rich database of information. ARCHICAD 28 excels at managing this data, allowing you to embed properties and parameters into every model element. Generate detailed door and window schedules, calculate material quantities, and perform energy analysis with just a few clicks. This “I” in BIM is what transforms your model from a simple representation into a powerful tool for project management and analysis.
5. Unmatched Collaboration with OPEN BIM
Collaboration is at the heart of modern architectural practice. ARCHICAD 28 is built on the principles of OPEN BIM, using industry-standard formats like IFC to ensure seamless collaboration with engineers, consultants, and contractors, regardless of the software they use. The enhanced Model Compare feature allows you to track changes between different model versions, making coordination meetings more efficient and reducing the risk of on-site errors.
6. Streamlined Documentation and Publishing
Producing construction documents is often the most time-consuming part of a project. ARCHICAD 28 automates much of this process. The powerful Layout Book allows you to organize your drawings into professional, ready-to-publish sets. With a single click, you can update all drawings and export them to PDF, DWG, or other formats, ensuring your deliverables are always coordinated and up-to-date.
7. Designed for MAC Users
This version of ARCHICAD 28 is specifically optimized for the MAC operating system, delivering a smooth, responsive, and stable performance that takes full advantage of Apple’s powerful hardware. Enjoy a clean, intuitive user interface that feels right at home on your Mac, allowing you to focus on your design work without technological distractions.
Purchase and Activation Details
We believe in providing straightforward and transparent access to the tools you need. When you purchase Graphisoft ARCHICAD 28 from our trusted store, you receive more than just software—you get a guarantee of quality and support.
- Lifetime Activation & Permanent License: Pay once and own the software forever. Your Graphisoft ARCHICAD activation is permanent, with no need for future payments.
- Digital Download & Instant Delivery: As soon as your secure online payment is processed, you will receive a link for an instant digital download. No waiting for physical media to arrive.
- Full Version – No Limitations: This is the complete, unrestricted full version of ARCHICAD 28, containing all the powerful features described.
- Global License: Your license is a global license, allowing you to install and use the software anywhere in the world.
- Easy Installation and Activation: The software comes pre-activated, making the setup process incredibly simple. Our clear instructions guide you through the quick download of Graphisoft ARCHICAD for Mac and its installation.
- Guaranteed Authentic License: We provide an original, genuine, and legitimate license. We stand by the authenticity of our products with a money-back guarantee.
- Free Assistance: Should you encounter any issues, we offer free assistance to install and activate your software, ensuring you get up and running smoothly.
How to Buy Graphisoft ARCHICAD Online
Ready to elevate your architectural practice? You can buy Graphisoft ARCHICAD directly from our secure online store. We offer the best price for the last version of ARCHICAD 28, making it an affordable investment for students, freelancers, and small to medium-sized firms. Simply add the product to your cart, complete the checkout process, and receive your download link instantly.
If you’re looking to buy Graphisoft ARCHICAD cheap without compromising on authenticity or functionality, you’ve come to the right place. Our commitment is to provide genuine software with lifetime access at an unbeatable price point.
Take control of your design process and unlock your full creative potential. Activate Graphisoft ARCHICAD for MAC today and start building the future.
You may also like:
CorelDRAW Graphics Suite for Business lifetime activation for MAC

