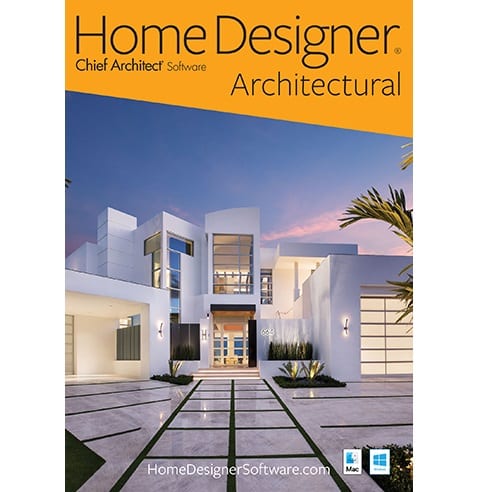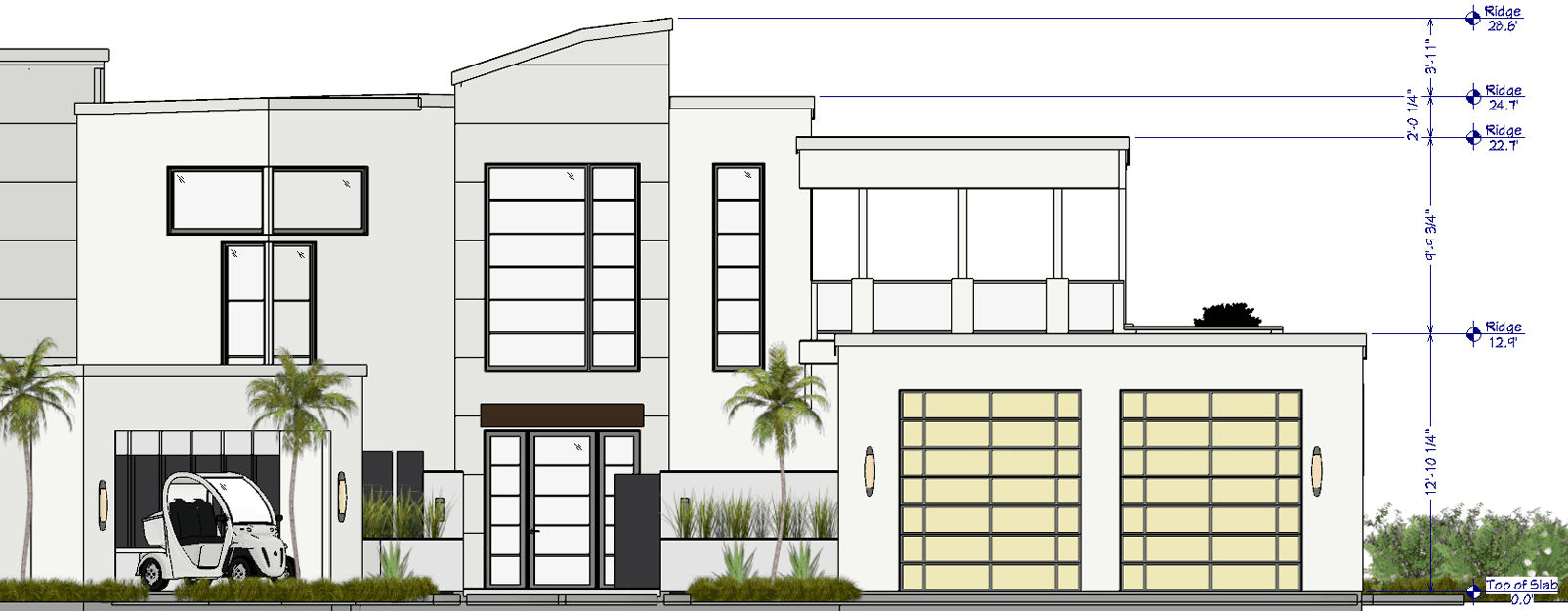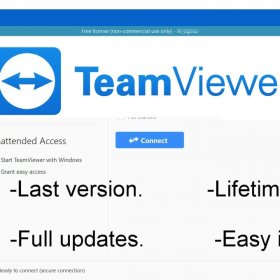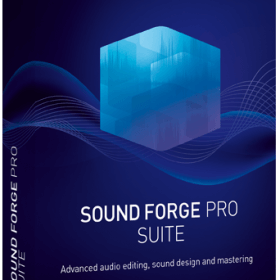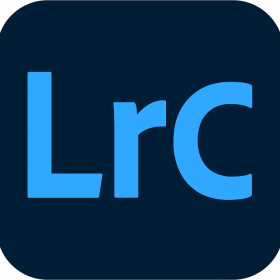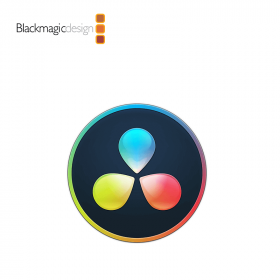Description
Lifetime Activation For Windows
You will receive the software + Activation files
90 days money back guarantee
Chief Architect Home Designer Architectural is a powerful home design software that allows you to create professional-quality architectural designs for your home or business. This software is designed for both professionals and DIY enthusiasts, providing easy-to-use tools that make it possible for anyone to create stunning designs.
One of the key features of Chief Architect Home Designer Architectural is its intuitive interface. The software’s user interface is designed to be easy to navigate, with clear menus and toolbars that make it simple to find the tools and features you need. This means that you can spend less time searching for the right tool and more time designing your dream home.
Another feature of Chief Architect Home Designer Architectural is its extensive library of objects and materials. The software includes a wide range of pre-built objects, such as furniture, appliances, and plants, as well as materials such as flooring, wallpaper, and paint. This library makes it easy to quickly and easily add realistic details to your designs, helping you to create accurate and professional-looking designs.
Chief Architect Home Designer Architectural also includes a powerful rendering engine, which allows you to create high-quality, photo-realistic images of your designs. This feature is especially useful for presenting your designs to clients or stakeholders, as it helps to convey your vision in a clear and compelling way.
In addition to these features, Chief Architect Home Designer Architectural includes a range of other tools and features that make it a versatile and powerful design tool. For example, the software includes a powerful framing tool that allows you to quickly and easily create accurate framing plans for your designs. It also includes a range of customization options, allowing you to tailor the software to your specific needs and preferences.
One of the most notable features of Chief Architect Home Designer Architectural is its integration with other software tools. For example, the software can be used in conjunction with Chief Architect’s other software tools, such as Chief Architect Premier and Chief Architect Interiors, to create comprehensive designs that include every aspect of a building’s design.
Overall, Chief Architect Home Designer Architectural is a powerful and versatile home design software tool that offers a wide range of features and tools for creating professional-quality architectural designs. Whether you’re a professional designer or a DIY enthusiast, this software is an excellent choice for anyone looking to create stunning architectural designs for their home or business.

