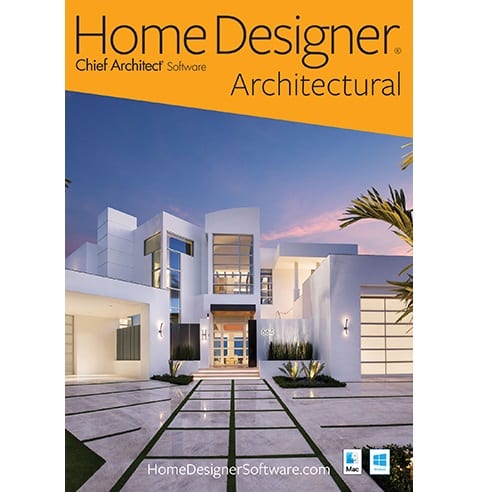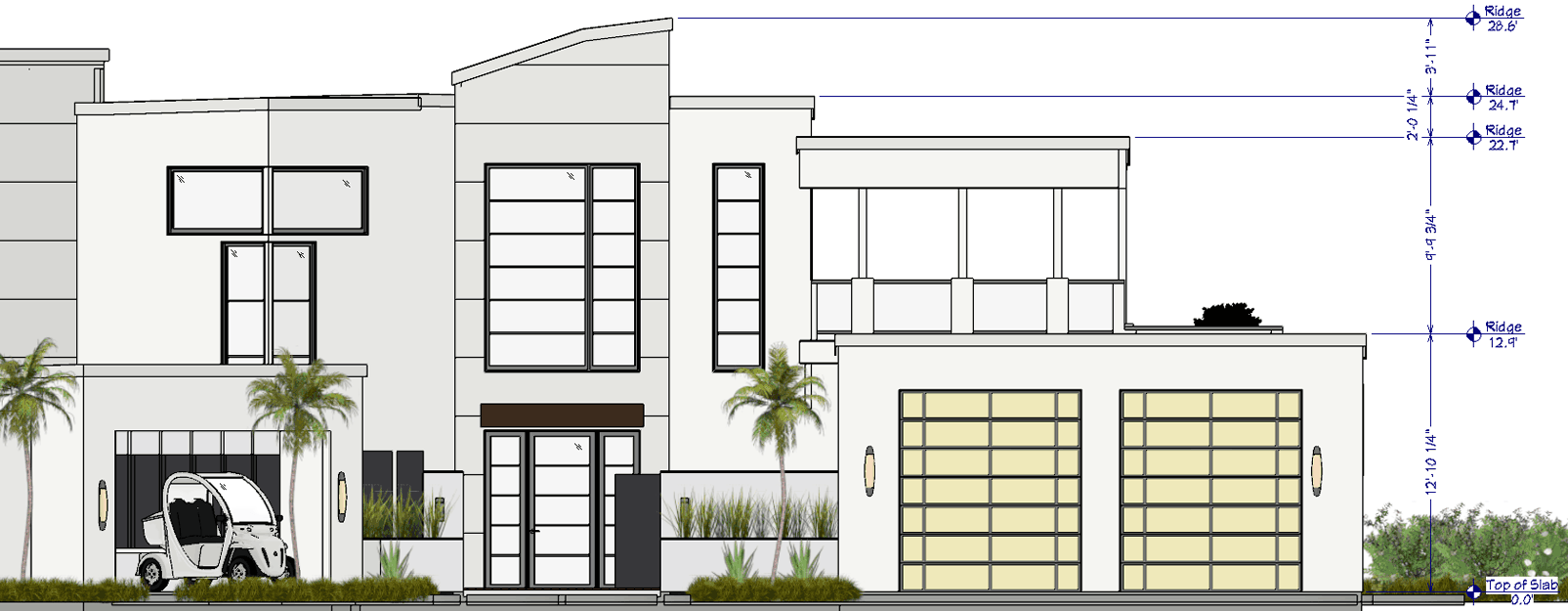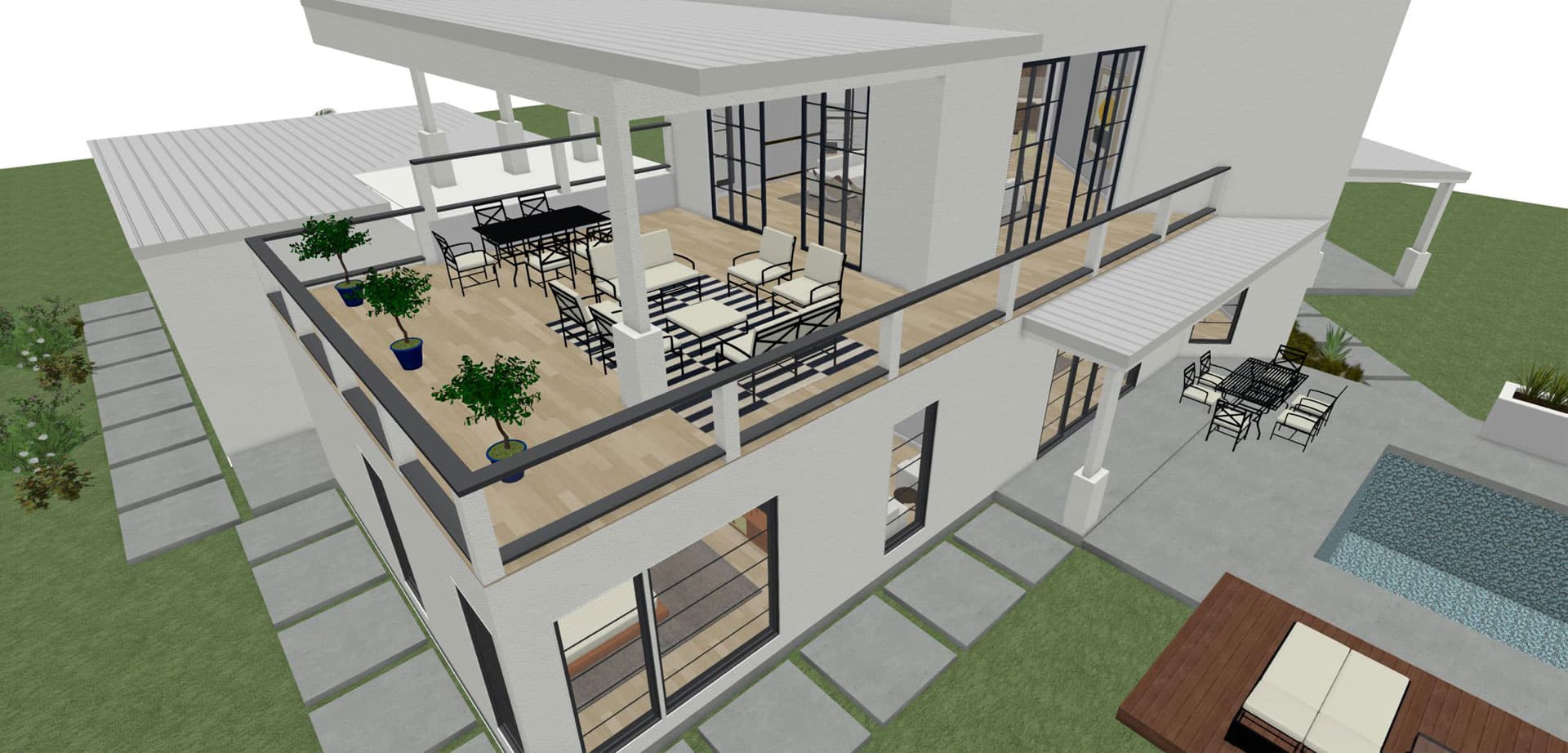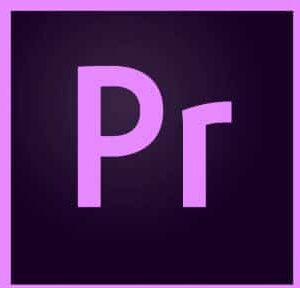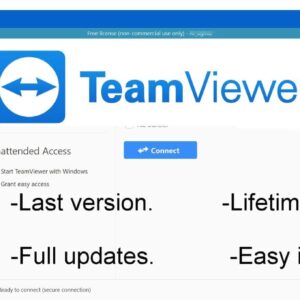Chief Home Designer Architectural License For Windows
54 Item Sold
Lifetime Activation
For Windows
Comes with activation files
Buy Chief Home Designer Architectural License For Windows
Transform Your Dream Home Into Reality
Have you ever walked through your home and imagined how different it could look with just a few changes? Maybe you’ve sketched rough ideas on napkins or tried to explain your vision to contractors, only to feel frustrated when the final result doesn’t match what you had in mind. The Chief Home Designer Architectural software eliminates that guesswork and puts the power of professional home design directly in your hands.
This isn’t just another basic design program that leaves you struggling with complicated tools and limited options. Chief Home Designer Architectural represents the gold standard in residential design software, trusted by architects, builders, and homeowners worldwide. With this lifetime activation license, you’re getting access to the same professional-grade tools used by industry experts, but designed with an intuitive interface that anyone can master.
Why Chief Home Designer Architectural Stands Above the Rest
When you purchase Chief Home Designer Architectural, you’re investing in software that has been refined over decades of development. This program doesn’t just help you draw floor plans – it creates a complete 3D environment where you can walk through your designs, test different materials, and see exactly how natural light will flow through your spaces at different times of day.
The software recognizes that every homeowner’s needs are different. Whether you’re planning a simple kitchen renovation, designing a complete home addition, or starting from scratch with a new construction project, Chief Home Designer Architectural adapts to your specific requirements. The program automatically generates construction drawings, elevation views, and detailed specifications that contractors can use directly, saving you thousands of dollars in architectural fees.
Comprehensive Features That Cover Every Aspect of Home Design
Advanced 3D Visualization and Rendering
One of the most impressive aspects of Chief Home Designer Architectural is its ability to create photorealistic 3D renderings of your designs. Gone are the days of trying to imagine how a two-dimensional floor plan will look in real life. The software’s advanced rendering engine produces images so realistic that friends and family will think you’ve hired a professional photographer to capture your finished project.
The 3D camera tools allow you to create virtual walkthroughs of your designs, helping you identify potential issues before construction begins. You can adjust lighting conditions to see how your spaces will look during different times of day, test various color schemes instantly, and even create impressive presentations to share with contractors or family members.
Professional Floor Plan Creation
Creating detailed floor plans has never been easier. The software includes an extensive library of architectural symbols, fixtures, and components that you can drag and drop into your designs. Smart building tools automatically create walls, doors, and windows with proper dimensions and connections, while the automatic dimensioning feature ensures everything is measured accurately.
The program handles complex architectural elements with ease, including curved walls, custom staircases, multi-level structures, and intricate rooflines. Whether you’re working on a cozy cottage or a sprawling mansion, Chief Home Designer Architectural provides the tools you need to create precise, professional-quality plans.
Extensive Material and Texture Libraries
Choosing the right materials and finishes can make or break a design project. Chief Home Designer Architectural includes thousands of high-quality materials and textures, from hardwood flooring and natural stone to modern composites and specialty finishes. The software’s material painter tool lets you apply different options instantly, so you can experiment with various combinations until you find the perfect look.
The program also allows you to import custom textures and materials, ensuring that you can match any specific products you’ve already selected for your project. This level of customization means your designs will accurately reflect your vision down to the smallest details.
Intelligent Building Tools
What sets Chief Home Designer Architectural apart from basic design software is its understanding of real construction principles. The program knows that walls need proper support, that plumbing requires specific routing considerations, and that electrical systems must follow code requirements. These intelligent building tools help prevent costly mistakes and ensure that your designs are both beautiful and structurally sound.
The software automatically generates framing plans, foundation layouts, and other technical drawings that contractors need for construction. This comprehensive approach means you’re not just creating pretty pictures – you’re developing complete construction documentation that can guide your project from concept to completion.
Easy Installation and Lifetime Benefits
Instant Digital Download and Quick Setup
When you buy Chief Home Designer Architectural from our trusted store, you receive instant access through secure digital download. No waiting for shipping, no worries about damaged discs – your software is ready to install within minutes of purchase. The download includes everything you need, including the full installation files and your authentic license key.
Our streamlined installation process works seamlessly with both Windows 10 and Windows 11 systems. The software automatically detects your system configuration and optimizes itself for the best performance on your specific hardware setup.
Free Installation and Activation Support
We understand that not everyone feels comfortable installing complex software, which is why we offer free remote installation assistance. Our technical support team can connect to your computer remotely and handle the entire installation and activation process for you. This service ensures that your software is properly configured and ready to use without any technical hassles on your part.
The activation process is straightforward and designed to get you up and running quickly. Your lifetime license includes permanent activation that doesn’t require recurring payments or subscription renewals. Once activated, the software is yours to use indefinitely.
Authentic License with Money-Back Guarantee
Your purchase includes a genuine, legitimate license directly from the software publisher. This isn’t a temporary trial or limited version – you’re getting the complete, full-featured program with all capabilities unlocked. The authentic license ensures you have access to technical support, updates, and all program features without restrictions.
We stand behind our products with a comprehensive money-back guarantee. If Chief Home Designer Architectural doesn’t meet your expectations or if you encounter any issues with your license, we’ll provide a full refund. This guarantee reflects our confidence in both the software quality and our customer service.
Real-World Applications and Project Examples
Kitchen and Bathroom Renovations
Kitchen and bathroom renovations represent some of the most popular home improvement projects, and Chief Home Designer Architectural excels in these areas. The software includes specialized tools for cabinet design, appliance placement, and fixture selection. You can experiment with different layouts to maximize functionality while ensuring proper clearances and workflow patterns.
For bathrooms, the program helps you optimize space usage while maintaining comfort and accessibility. The extensive fixture library includes everything from standard toilets and sinks to luxury soaking tubs and walk-in showers. You can test different tile patterns, color schemes, and lighting options to create the perfect spa-like retreat.
Home Additions and Extensions
Planning a home addition requires careful consideration of how new spaces will integrate with existing structures. Chief Home Designer Architectural makes this process manageable by allowing you to import surveys or measurements of your current home and then design additions that complement the existing architecture.
The software handles complex integration challenges, such as matching rooflines, ensuring proper structural support, and maintaining consistent design elements. Whether you’re adding a simple bump-out or a complete second story, the program provides the tools needed to create cohesive, well-planned expansions.
New Home Construction
For those building from scratch, Chief Home Designer Architectural serves as a complete design solution. The program includes tools for site planning, foundation design, and landscaping integration. You can experiment with different architectural styles, test various floor plan configurations, and optimize your design for energy efficiency and functionality.
The software’s ability to generate complete construction documentation makes it invaluable for new construction projects. Contractors receive detailed plans that include framing layouts, electrical schematics, plumbing diagrams, and material specifications – everything needed to build your dream home exactly as designed.
Advanced Features for Power Users
Custom Component Creation
While Chief Home Designer Architectural includes extensive libraries of standard components, advanced users can create custom elements for unique design requirements. The software includes tools for designing custom cabinets, millwork, furniture, and architectural details that aren’t available in standard catalogs.
This capability is particularly valuable for designers working on historical renovations or projects requiring specialized components. You can create accurate representations of unique elements and incorporate them seamlessly into your overall design.
Import and Export Capabilities
The software supports various file formats, allowing you to import CAD drawings, architectural plans, and even Google Earth terrain data. This flexibility means you can work with existing documentation or collaborate with other professionals using different software platforms.
Export options include high-resolution images, PDF documents, CAD files, and even virtual reality formats. These export capabilities make it easy to share your designs with contractors, clients, or family members in whatever format works best for their needs.
Professional Presentation Tools
Chief Home Designer Architectural includes comprehensive presentation features that help you communicate your design ideas effectively. The software can generate professional-quality presentation boards, detailed construction documents, and impressive 3D animations that showcase your projects in the best possible light.
These presentation tools are particularly valuable when working with contractors or seeking approval from homeowners’ associations. The ability to create polished, professional presentations can make the difference between project approval and costly delays.
System Requirements and Compatibility
Chief Home Designer Architectural is optimized for modern Windows systems and takes advantage of current hardware capabilities. The software runs smoothly on both Windows 10 and Windows 11, with automatic optimization for different system configurations.
The program is designed to work well on both desktop and laptop computers, though larger monitors obviously provide more screen real estate for detailed design work. The software supports multiple monitor setups, allowing you to keep different views open simultaneously for improved productivity.
Graphics performance is important for smooth 3D rendering and real-time visualization. While the software will run on systems with integrated graphics, dedicated graphics cards provide better performance for complex 3D rendering and large project files.
Value Comparison and Cost Savings
Professional Architectural Services Alternative
Hiring professional architects for residential projects typically costs between $3,000 and $15,000 or more, depending on project scope and complexity. Chief Home Designer Architectural provides many of the same capabilities for a fraction of that cost, with the added benefit of unlimited use for future projects.
The software pays for itself quickly, especially for homeowners planning multiple renovation projects over time. Each additional project you design represents thousands of dollars in potential savings compared to hiring professional design services.
Long-Term Investment Benefits
Unlike subscription-based software that requires ongoing payments, your Chief Home Designer Architectural license is yours permanently. This one-time investment provides unlimited access to professional-grade design tools without recurring costs or feature limitations.
The software receives regular updates that add new features, expand material libraries, and improve performance. These updates are typically included with your license, providing ongoing value long after your initial purchase.
Customer Support and Learning Resources
Comprehensive Documentation and Tutorials
Chief Home Designer includes extensive documentation, video tutorials, and step-by-step guides that help users master the software quickly. The learning curve is remarkably gentle for such a powerful program, with most users creating their first complete designs within hours of installation.
The tutorial library covers everything from basic floor plan creation to advanced rendering techniques. Whether you’re a complete beginner or an experienced designer switching from other software, you’ll find resources tailored to your skill level.
Active User Community
The Chief Home Designer user community is active and helpful, with forums where users share tips, showcase projects, and help each other solve design challenges. This community support extends the value of your software purchase by providing access to collective knowledge and experience.
Many users share custom components, material libraries, and design templates that can accelerate your own projects. The collaborative nature of the community means you benefit from the creativity and expertise of thousands of other designers.
Why Choose Our Trusted Store
Secure Online Payment and Instant Delivery
Our online store uses industry-standard encryption and security measures to protect your payment information and personal data. We accept all major credit cards and provide secure checkout processes that safeguard your financial information.
Once your payment is processed, you receive immediate access to your software download and license information. Our automated delivery system ensures you can begin using your new software within minutes of purchase, regardless of time zone or business hours.
Best Price Guarantee
We monitor market prices continuously to ensure we offer the best value for Chief Home Designer Architectural licenses. Our pricing reflects our commitment to providing professional-grade software at accessible prices for homeowners and design professionals alike.
The combination of competitive pricing, authentic licensing, and comprehensive support makes our store the smart choice for software purchases. You receive genuine software backed by reliable customer service at prices that won’t strain your project budget.
Global License Coverage
Your Chief Home Designer Architectural license is valid worldwide, with no geographic restrictions or regional limitations. Whether you’re designing homes in North America, Europe, Asia, or anywhere else, your software will function fully without additional licensing requirements.
This global coverage is particularly valuable for users who travel frequently or work on projects in multiple locations. Your software investment provides consistent functionality regardless of where your design work takes you.
Making Your Purchase Decision
Chief Home Designer Architectural represents more than just software – it’s a comprehensive design solution that empowers you to take control of your home improvement projects. The combination of professional-grade capabilities, intuitive interface, and permanent licensing makes it an exceptional value for anyone serious about home design.
Whether you’re planning a simple room makeover or designing a complete custom home, this software provides the tools and flexibility needed to achieve your vision. The ability to experiment with different designs, visualize results in photorealistic 3D, and generate professional construction documentation can save you thousands of dollars while ensuring better project outcomes.
Your purchase includes everything needed to get started immediately: the complete software package, authentic lifetime license, free installation support, and access to comprehensive learning resources. With our money-back guarantee, you can explore the software’s capabilities risk-free.
Transform your home design dreams into detailed, achievable plans with Chief Home Designer Architectural. This powerful software puts professional design capabilities at your fingertips, helping you create spaces that perfectly reflect your vision and lifestyle needs. From initial concept to final construction documentation, Chief Home Designer Architectural guides you through every step of the design process with confidence and precision.
Don’t let another home improvement project fall short of your expectations. Invest in the tools that give you complete control over your design outcomes and unlock the potential of every space in your home.

