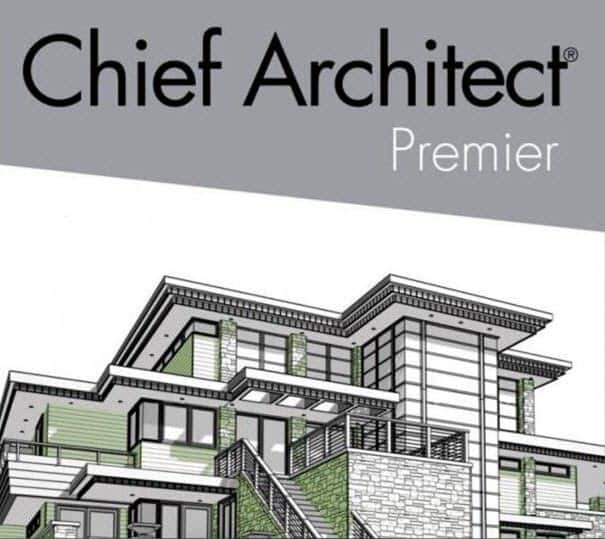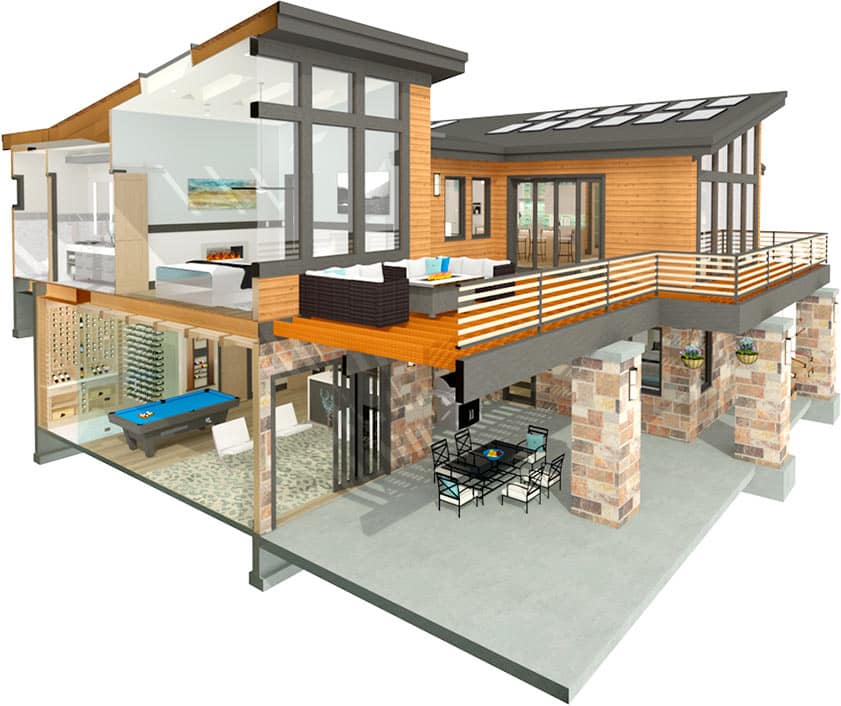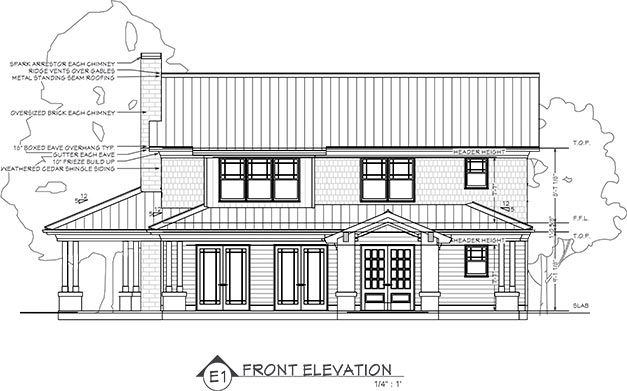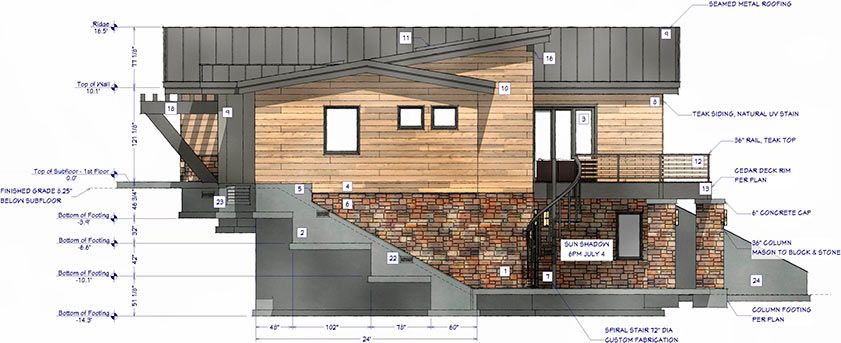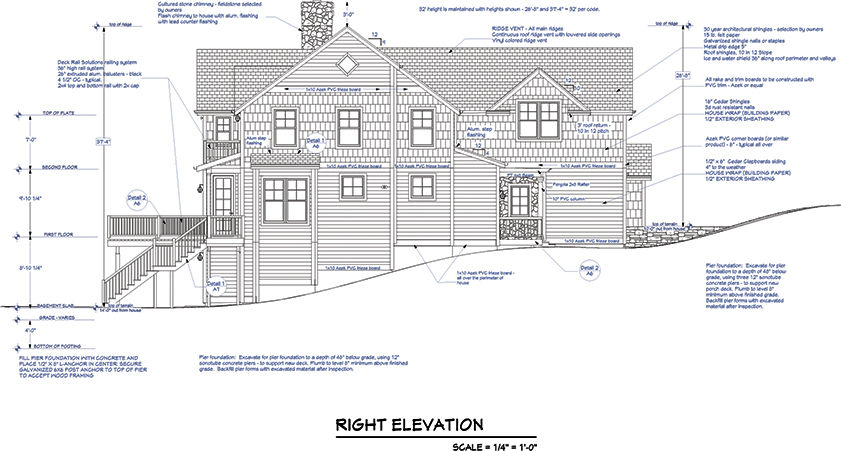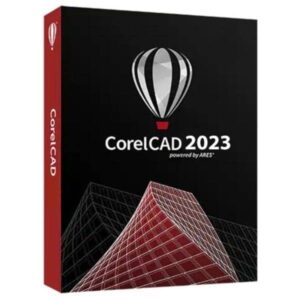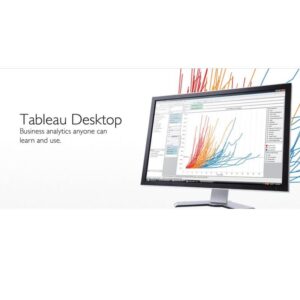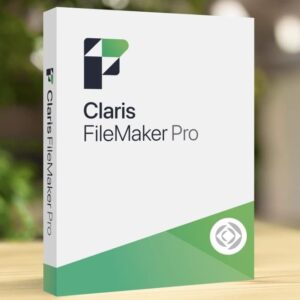Chief Architect Premier X17 Lifetime License- Home Design Software -Windows
311 Item Sold
Lifetime Activation
For Windows
Comes with activation files
Buy Chief Architect Premier X17 – V27 Lifetime License
Home Design Software for Windows
Step into the future of architectural design with Chief Architect Premier X17, the industry-leading software crafted for professionals who demand precision, power, and efficiency. Whether you are an architect, home builder, remodeler, or interior designer, this powerful tool is engineered to bring your most ambitious visions to life with stunning realism and unparalleled accuracy. This isn’t just another design program; it’s a complete, integrated solution that transforms the way you work, from initial concept to final construction documents.
With this Lifetime Activation license, you make a one-time payment for permanent access to the full suite of features. No recurring subscriptions, no hidden fees—just a powerful, permanent license that becomes a core asset of your business. Purchase with confidence, knowing you are getting an original, genuine, and legitimate software package from a trusted store.
From Flat Blueprints to Immersive 3D Reality
Imagine walking your clients through their dream home before a single foundation is poured. Chief Architect Premier X17 makes this possible. Move beyond static 2D floor plans and create fully interactive 3D models that are not only visually breathtaking but also technically precise. As you draw walls, place windows, or add a roof, the software automatically generates a 3D model that you can explore from any angle. This immediate visual feedback allows you to catch design flaws early, experiment with different materials, and present your ideas with a level of clarity and impact that paper plans can never match.
Our advanced rendering engine produces photorealistic images and videos that will leave your clients speechless. Showcase how the morning sun will filter through the kitchen window or how the living room will feel at dusk. With tools for Ray Tracing, you can create images with realistic lighting, shadows, and reflections that make your designs virtually indistinguishable from photographs. This powerful visualization capability helps clients connect emotionally with the space, leading to faster approvals and fewer changes during construction.
Intelligent Design Tools That Work for You
Chief Architect Premier X17 is built on the principle of smart design. It understands how buildings are constructed, so its tools are intuitive and automated. When you place a door or window, the software automatically inserts the header, framing, and trim. When you draw a roof, it frames it according to standard building practices. This intelligent automation saves you countless hours of tedious manual drafting, freeing you to focus on the creative aspects of your design.
Key features that streamline your workflow:
- Smart Building Tools: Walls connect, roofs frame themselves, and foundations generate automatically. The software anticipates your needs, making the design process faster and more intuitive.
- Automatic Floor & Roof Generation: Quickly create complex roof systems with automatic or manual tools. Build multiple levels and watch as the software generates the necessary structural components.
- Kitchen & Bath Design Wizards: Design stunning and functional kitchens and baths with ease. Use our extensive library of cabinets, appliances, fixtures, and countertops. The software helps you generate cabinet layouts, elevations, and detailed schedules automatically.
- Materials Painter and Color Chooser: Experiment with endless combinations of materials and colors. Apply wood flooring, tile, paint, siding, and more with a single click. See your changes instantly in 3D.
Create Professional Construction Documents with Ease
A beautiful design is only half the battle. Chief Architect Premier X17 excels at producing the detailed, accurate construction documents needed to get your project built. Once your design is complete, the software helps you generate a comprehensive set of plans that are ready for permitting and construction.
The Layout Tool is where your designs are assembled into professional drawing sheets. Create site plans, floor plans, framing plans, electrical/HVAC plans, sections, elevations, and construction details. Any changes you make to your 3D model are automatically updated across all your construction documents, ensuring consistency and eliminating the risk of costly errors. This dynamic linking between your model and your plans is a massive time-saver and a cornerstone of the BIM (Building Information Modeling) process.
Generate everything you need for construction, including:
- Detailed Floor Plans: Automatically generate dimensioned floor plans with annotations, labels, and symbols.
- Framing Plans: Create detailed roof and floor framing diagrams, including joists, rafters, and trusses.
- Cross-Sections & Elevations: Cut through your model at any point to create unlimited cross-sections and elevations. Add notes, dimensions, and details as needed.
- Schedules & Materials Lists: The software automatically generates schedules for doors, windows, cabinets, and more. It also creates a detailed materials list, giving you an accurate estimate of lumber, concrete, and other components. This is invaluable for budgeting and ordering.
- CAD Details: Use a powerful set of 2D CAD tools to create custom details or import them from other sources. Build your own library of standard details to use across multiple projects.
Powered for Windows 10 and 11
This Full Version of Chief Architect Premier X17 is fully optimized for Windows 10 and 11. It harnesses the power of modern hardware to deliver a smooth, responsive experience, even when working with large, complex models. The user interface is clean, customizable, and designed for efficiency, so you can find the tools you need quickly and keep your focus on your design.
What’s Included with Your Purchase?
When you purchase Chief Architect Premier from our store, you receive a complete package designed to get you up and running immediately.
- Chief Architect Premier X17 Lifetime License: A permanent license with no expiration date. Pay once and own the software forever.
- Digital Download & Instant Delivery: No waiting for shipping. Once your secure online payment is complete, you will receive a link for an instant download.
- Global License: This license can be activated and used anywhere in the world.
- Easy Installation and Activation: We provide clear, step-by-step instructions for a hassle-free setup.
- Free Assistance to Install and Activate: We stand by our products. If you encounter any issues, we will install it for you remotely at no extra cost. Our technical support team is ready to provide free assistance to ensure your software is installed and activated correctly.
Why Buy From Us?
We are a trusted store committed to providing authentic licenses at the best price. Our checkout process uses secure online payment methods to protect your information. We believe in our products and offer a Moneyback Guarantee if the license cannot be activated, giving you complete peace of mind.
- Guaranteed Authentic License: We only sell original, genuine, and legitimate software. No cracks, no hacks, just a fully functional Chief Architect Premier activation.
- Best Price Guaranteed: Get the industry’s best design software at an unbeatable price. Buy online and save.
- Dedicated Customer Support: Our team is here to help you every step of the way, from purchase and digital download to installation and beyond.
Who is Chief Architect Premier X17 For?
- Residential Architects: Produce stunning 3D visualizations and complete construction documents faster than ever before.
- Custom Home Builders: Streamline your design-build process, create accurate estimates, and communicate clearly with clients and subcontractors.
- Remodelers: Show clients exactly what their remodeled space will look like. Easily generate as-built plans and overlay new designs.
- Interior Designers: Create detailed kitchen and bath designs, plan furniture layouts, and experiment with materials and colors in a realistic 3D environment.
Don’t settle for less. Elevate your design process, impress your clients, and build your business with the power and precision of Chief Architect Premier X17. This is more than just a software purchase; it’s a long-term investment in your professional success.
Click ‘Buy Now’ to get your Chief Architect Premier X17 Lifetime License with instant delivery and start designing your next masterpiece today!

