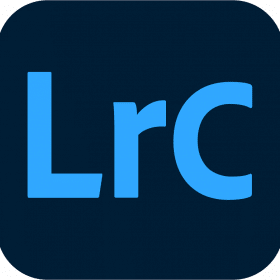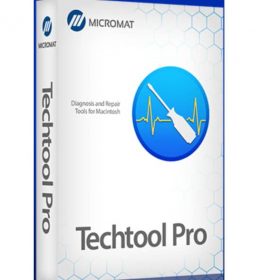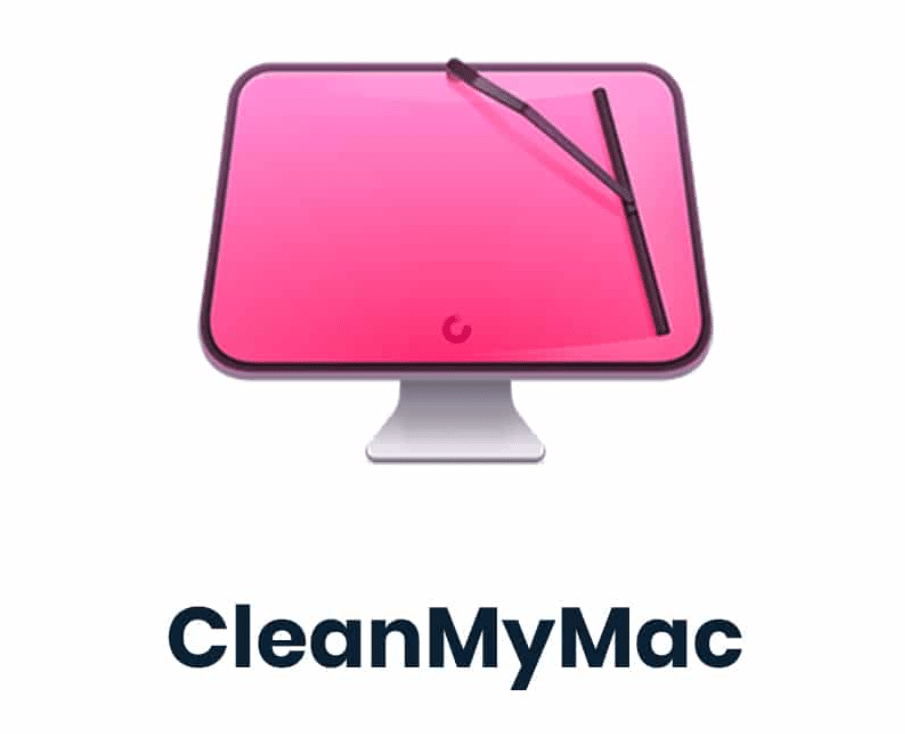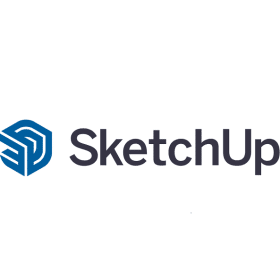Description
Autodesk AutoCAD Plant 3D 2026 Lifetime License for Windows
Are you a professional in the plant design, engineering, or construction industry? Do you spend your days creating, modifying, and managing complex piping and instrumentation diagrams (P&IDs) and 3D models? If so, you understand the need for a powerful, intuitive, and reliable tool that can keep up with the demands of your projects. It’s time to elevate your workflow with the Autodesk AutoCAD Plant 3D 2026 Lifetime License for Windows.
This isn’t just another software subscription. This is a one-time payment for a permanent license, giving you unrestricted, lifelong access to one of the industry’s most essential design tools. Say goodbye to the stress of recurring fees and unpredictable subscription costs. With this full version software, you purchase it once and own it forever. It’s an investment in your career, your business, and your peace of mind.
We offer a digital download for your convenience, ensuring instant delivery so you can get started on your projects without delay. This is an original, genuine, and legitimate Autodesk AutoCAD Plant 3D license, complete with a money-back guarantee to ensure your complete satisfaction.
Why Choose a Lifetime License?
The modern software landscape is dominated by subscriptions. While they offer certain benefits, they also create financial uncertainty and dependency. A lifetime activation changes the game.
- No Subscription, No Worries: Forget about monthly or annual payments. Your access to AutoCAD Plant 3D 2026 will never expire.
- Budget with Confidence: A one-time payment makes it easy to budget for your software needs without worrying about future price hikes or policy changes.
- Total Ownership and Control: Once you activate your permanent license, the software is yours. You can use it for as long as your hardware supports it, without being forced into unwanted updates.
- Best Price Guaranteed: When you buy online from our trusted store, you’re getting the most competitive price for a tool that will deliver value for years to come.
What is Autodesk AutoCAD Plant 3D?
Autodesk AutoCAD Plant 3D is a specialized software toolset built on the familiar AutoCAD platform, specifically designed for the challenges of plant design and engineering. It equips designers and engineers with the tools to create sophisticated 3D models, P&IDs, and isometric and orthographic drawings, all while maintaining data consistency across the entire project.
It simplifies the design process, allowing you to produce and share project documentation more efficiently, leading to fewer errors, reduced costs, and faster project completion. From initial concept to final construction, AutoCAD Plant 3D is your partner in creating accurate and intelligent plant models.
Key Features of Autodesk AutoCAD Plant 3D 2026
AutoCAD Plant 3D 2026 comes packed with an extensive array of features designed to streamline every phase of your plant design project. Let’s explore the powerful functions that make this software an indispensable asset.
1. Intelligent P&ID Creation and Management
The foundation of any plant project is the Piping and Instrumentation Diagram (P&ID). AutoCAD Plant 3D excels at creating smart P&IDs that are more than just lines and symbols.
- Industry-Standard Symbol Libraries: Get a head start with comprehensive libraries of standard symbols (PIP, ISA, ISO/DIN, and JIS). You can easily place equipment, valves, instruments, and inline components directly into your drawings.
- Data Validation Tool: This is a game-changer. The software continuously checks your P&ID for data consistency, flagging potential errors like mismatched pipe sizes, flow direction inconsistencies, or disconnected components. This proactive error checking saves countless hours of rework down the line.
- Data Manager for P&IDs: View, edit, and manage all your P&ID data in a user-friendly table format. You can easily modify properties, export data to spreadsheets like Excel for reporting, and import it back into the drawing, ensuring your diagrams are always up-to-date.
2. Advanced 3D Plant Modeling
Move seamlessly from 2D schematics to detailed 3D models. The 3D modeling environment in AutoCAD Plant 3D is both powerful and intuitive.
- Specification-Driven Piping Design: This core feature ensures that you are always using the correct components for your design. You define pipe specs at the start of a project, and the software automatically presents you with the appropriate fittings, flanges, and valves as you route your pipes. This virtually eliminates the risk of using non-compliant or incompatible parts.
- Parametric Equipment Modeling: Quickly create and place parametric equipment models using a library of standard templates for pumps, tanks, heat exchangers, and more. You can easily adjust dimensions to match your project’s specific requirements.
- Structural Modeling: Design structural elements like steel beams, columns, stairs, and ladders directly within your 3D model. The software includes standard steel section libraries (AISC, CISC, DIN) to ensure accuracy and compliance. This integration allows you to check for interferences between your piping, equipment, and structural supports in real-time.
3. Automated Drawing Generation
One of the most time-consuming parts of any project is creating the required documentation. AutoCAD Plant 3D automates this process, generating accurate and consistent drawings directly from your 3D model.
- Piping Isometrics: Generate piping isometric drawings automatically from your 3D model. These drawings are essential for fabrication and construction, and the software populates them with dimensions, annotations, and a bill of materials (BOM). You can customize the drawing style to match your company’s standards.
- Orthographic Drawings: Create 2D orthographic views (plan, elevation, section) of your 3D model with just a few clicks. These drawings are fully associated with the 3D model, so any changes made to the model are automatically reflected in the drawings. Annotations and dimensions are placed intelligently, saving you significant drafting time.
- Customizable Reports and BOMs: Generate detailed reports and Bills of Materials (BOMs) for your entire project or specific parts of it. Export this data to various formats for purchasing, fabrication, and project management.
4. Enhanced Collaboration and Data Management
Plant design projects are a team effort. AutoCAD Plant 3D provides robust tools to facilitate collaboration and ensure everyone is working with the latest information.
- Project-Based Workflow: All project files—P&IDs, 3D models, drawings, and related documents—are organized within a single project structure. This makes it easy to manage, back up, and share project data.
- Multi-User Environment: Teams can work on the same project simultaneously. The software manages check-in and check-out of files to prevent conflicts and ensure data integrity.
- Cloud-Based Collaboration with Autodesk Construction Cloud (BIM Collaborate Pro): (Note: BIM Collaborate Pro is a separate subscription). For teams that are geographically dispersed, Plant 3D integrates with Autodesk’s cloud platform, allowing for seamless sharing and collaboration on projects in real-time.
5. Extensive Catalogs and Specifications
The software comes with a rich library of component catalogs and allows for extensive customization to meet specific project or company standards.
- Standard Component Catalogs: Access a vast library of standard piping components, including pipes, fittings, valves, and gaskets, from various manufacturers and standards (ASME, DIN, JIS).
- seSpecification and Catalog Editor: This powerful tool allows you to create and modify your own piping specifications and component catalogs. You can add custom parts, define properties, and build spec sheets that enforce your company’s engineering standards throughout the design process.
What Makes This Offer Unbeatable?
When you purchase Autodesk AutoCAD Plant 3D from our store, you’re not just getting a piece of software; you’re getting a complete, worry-free package.
- Instant Digital Download: No waiting for shipping. Your software is available for digital download immediately after your secure online payment is processed.
- Full Version, Comes Activated: This isn’t a trial or a limited version. You receive the full version of AutoCAD Plant 3D 2026, which comes activated and ready to use.
- Easy Installation and Activation: We provide clear instructions for a smooth installation and activation process. No technical expertise is required.
- Free Assistance: Should you encounter any issues, our support team offers free assistance to install and activate your software. We are here to ensure you get up and running without any trouble.
- Global License: This global license can be used anywhere in the world, making it perfect for international teams and professionals on the move.
- Compatibility: Designed specifically for Windows 10 and Windows 11 (64-bit), ensuring optimal performance on modern operating systems.
- Authentic and Legitimate: We guarantee that you are receiving an original, genuine, and legitimate license. Your purchase is protected by our money-back guarantee.
Who is This For?
Autodesk AutoCAD Plant 3D 2026 is the ideal solution for:
- Piping Designers and Engineers: Dramatically speed up your design process with intelligent tools for routing, editing, and managing piping systems.
- Process Engineers: Create and manage intelligent P&IDs that form the schematic backbone of your plant design.
- Structural Engineers: Integrate structural designs directly into the plant model to ensure there are no clashes or interferences.
- Project Managers: Gain a clear overview of the project, generate accurate reports, and ensure data consistency across all disciplines.
- Fabricators and Constructors: Rely on accurate, detailed isometric and orthographic drawings that reduce ambiguity and errors on the shop floor and in the field.
- Small to Medium-Sized Engineering Firms: Access enterprise-level design capabilities with a one-time payment, making powerful technology affordable without the burden of ongoing subscriptions.
- Freelance Engineers and Designers: Equip yourself with the industry-standard tool to take on more complex projects and deliver professional results.
Your Workflow, Transformed
Imagine your workday without the tedious, repetitive tasks that currently slow you down.
No more manually checking for errors between your P&IDs and 3D models. No more spending hours drafting isometrics by hand. No more discovering costly clashes during construction because your 2D drawings weren’t properly coordinated.
With AutoCAD Plant 3D 2026, your focus shifts from drafting to designing. You can spend more time innovating, optimizing your designs, and solving complex engineering challenges. The software handles the grunt work, allowing you to be the creative, problem-solving professional you were trained to be.
Take Control of Your Software Today
The move to subscription-based software has left many professionals feeling like they are renting their essential tools rather than owning them. This Autodesk AutoCAD Plant 3D 2026 Lifetime License is your opportunity to reclaim control.
Make a smart, long-term investment in your professional toolkit. Get the best price on a full version of this essential software and enjoy the freedom of a permanent license.
Ready to transform your plant design process? Buy Autodesk AutoCAD Plant
3D today from our trusted store and experience the difference of true software ownership. With instant delivery and a money-back guarantee, there’s no reason to wait.
Click ‘Add to Cart’ now and secure your lifetime license. Welcome to a future without subscriptions.


























