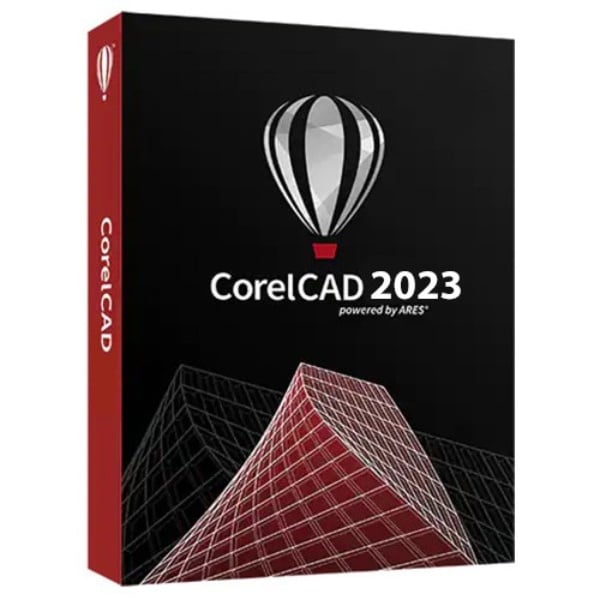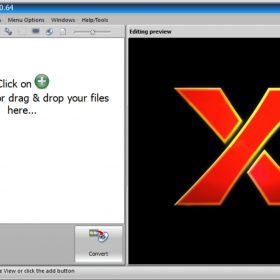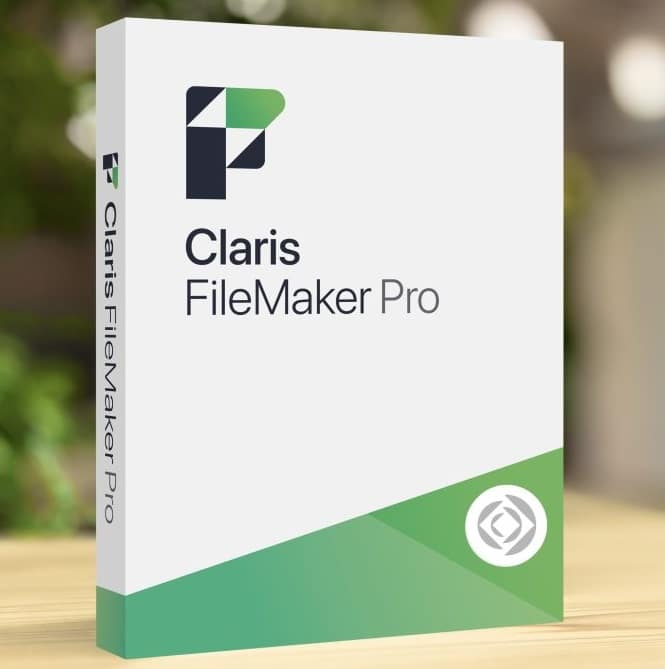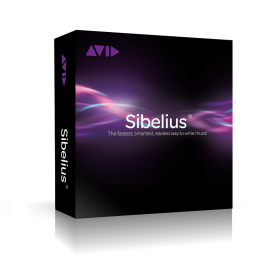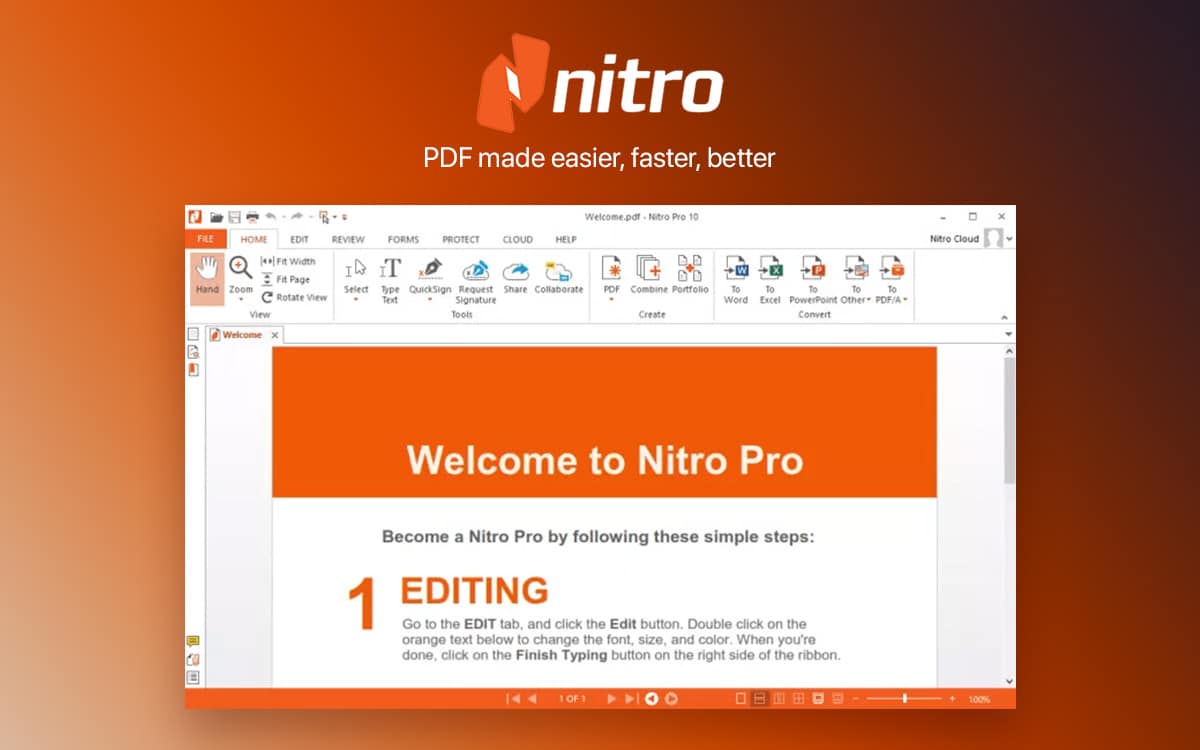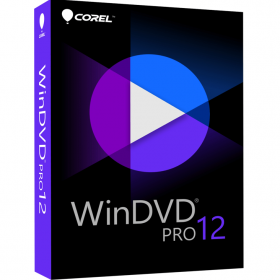Description
Autodesk AutoCAD MEP 2026 – Lifetime Activation for Windows
Transform your mechanical, electrical, and plumbing design workflow with the most comprehensive MEP software solution available. Autodesk AutoCAD MEP 2026 delivers everything you need to create precise, professional drawings while streamlining your entire design process from concept to completion.
Why Choose AutoCAD MEP 2026 with Lifetime Activation?
Say goodbye to expensive monthly subscriptions and hello to permanent ownership. When you purchase Autodesk AutoCAD MEP 2026 with lifetime activation, you’re making a smart investment that pays for itself within months. This authentic license gives you unlimited access to all premium features without recurring fees or activation headaches.
Complete MEP Design Solution at Your Fingertips
AutoCAD MEP 2026 isn’t just drawing software—it’s your complete engineering toolkit. Whether you’re designing complex HVAC systems for skyscrapers or planning electrical layouts for residential projects, this full version provides specialized tools that understand how mechanical, electrical, and plumbing systems actually work together.
The software automatically generates accurate schematic drawings, calculates loads and flows, and creates professional documentation that meets industry standards. No more manual calculations or worrying about code compliance—AutoCAD MEP handles the technical details so you can focus on innovative design solutions.
Key Features That Set AutoCAD MEP Apart
Intelligent MEP Objects and Systems
Work with smart objects that behave like real-world components. When you modify a pipe diameter, the software automatically updates pressure calculations throughout the entire system. Change an electrical panel location, and all connected circuits adjust accordingly. This intelligent behavior saves countless hours of manual revisions and eliminates costly design errors.
Automated Documentation and Schedules
Generate professional schedules, panel layouts, and equipment lists with a single click. The software maintains live connections between your drawings and schedules, so updates happen automatically. When you add a new fixture or change equipment specifications, every related document updates instantly.
Advanced Calculation Tools
Perform complex engineering calculations without leaving your drawing environment. Calculate HVAC loads, electrical demand factors, pipe sizing, and pressure drops using industry-standard methods. The built-in calculators ensure your designs meet code requirements while optimizing system performance.
Seamless Collaboration Features
Share your work confidently with team members, consultants, and clients. The software supports all major file formats and includes robust version control features. Multiple team members can work on the same project simultaneously without conflicts or data loss.
Industry-Standard Symbol Libraries
Access thousands of pre-drawn MEP symbols, fixtures, and equipment from leading manufacturers. These aren’t generic symbols—they’re precise representations with accurate connection points and specifications. The comprehensive library includes electrical panels, HVAC equipment, plumbing fixtures, fire protection components, and much more.
What Makes This Lifetime License Special
Genuine Autodesk License – Guaranteed Authentic
You’re getting a genuine and legitimate Autodesk license backed by our money-back guarantee. This isn’t a cracked version or unauthorized copy—it’s the real deal with full Autodesk support and updates. We stand behind every license with complete confidence.
One-Time Payment – No Hidden Fees
Make a single payment and own the software forever. While others pay hundreds of dollars monthly for subscriptions, you’ll have permanent license access to all features. This global license works anywhere in the world without regional restrictions or additional fees.
Instant Digital Download
Get started immediately with instant delivery via digital download. No waiting for shipping or dealing with physical media. Your license and installation files are available for download within minutes of purchase confirmation.
Windows 10 and 11 Compatible
Fully optimized for Windows 10 and 11, AutoCAD MEP 2026 takes advantage of the latest operating system features for enhanced performance and reliability. The software runs smoothly on both platforms with full feature compatibility.
Professional Installation and Activation Support
Free Remote Activation Service
Don’t worry about complex activation procedures. We will activate it remotely for you at no additional charge. Our technical team handles the entire process, ensuring your software is properly licensed and ready to use. This service eliminates activation errors and saves you valuable time.
Expert Installation Assistance
Take advantage of our free assistance to install and activate the software. Whether you’re a seasoned CAD user or new to MEP design, our support team provides step-by-step guidance through the entire setup process. We’re available via phone, email, or remote desktop to ensure everything works perfectly.
Easy Installation Process
The streamlined installation process takes just minutes to complete. The software automatically detects your system configuration and installs the appropriate components. Easy installation and activation means you can start designing projects the same day you make your purchase.
Advanced MEP Design Capabilities
HVAC System Design
Create comprehensive heating, ventilation, and air conditioning systems with precision. The software includes specialized tools for ductwork design, equipment placement, and load calculations. Automatic duct sizing ensures optimal airflow while minimizing energy consumption. The 3D modeling capabilities let you visualize complex systems and identify potential conflicts before construction begins.
Electrical Design Tools
Design complete electrical systems from service entrance to final outlets. The software automatically calculates electrical loads, generates panel schedules, and ensures code compliance. Built-in electrical symbols cover everything from basic outlets to complex industrial control systems. The wire numbering and circuit analysis tools streamline the design process and reduce errors.
Plumbing and Fire Protection
Plan water supply, waste systems, and fire protection with confidence. The software calculates pipe sizing, water pressure, and flow rates using industry-standard methods. The fixture library includes thousands of plumbing components with accurate specifications. Fire protection tools help you design sprinkler systems that meet NFPA requirements.
Building Information Modeling (BIM)
Integrate your MEP designs with architectural and structural models for complete project coordination. The software supports Industry Foundation Classes (IFC) and other BIM standards for seamless data exchange. 3D modeling capabilities help identify conflicts early in the design process, saving time and money during construction.
Why Lifetime Activation Makes Financial Sense
Calculate Your Savings
Traditional subscription pricing for AutoCAD MEP costs over $2,000 annually. Our lifetime license pays for itself in less than one year, then continues providing value for decades. Over a typical 10-year period, you’ll save thousands of dollars compared to subscription pricing.
Avoid Price Increases
Subscription prices increase regularly, but your permanent license locks in today’s value forever. You’ll never face unexpected price hikes or be forced to upgrade against your will. This price protection provides budget certainty for years to come.
Maintain Productivity During Budget Constraints
When cash flow gets tight, subscription software often becomes the first expense to cut. With lifetime activation, your tools remain available regardless of budget fluctuations. This reliability ensures consistent productivity and protects your ability to complete ongoing projects.
Professional Results from Day One
Industry-Recognized Standards
AutoCAD MEP produces drawings that meet or exceed industry standards for mechanical, electrical, and plumbing design. The software follows established conventions for line weights, symbols, and annotation styles. Your drawings will look professional and communicate clearly with contractors, building officials, and other stakeholders.
Code Compliance Built-In
Stay current with building codes and industry standards through built-in compliance checking. The software alerts you to potential code violations and suggests corrective actions. This proactive approach prevents costly redesigns and ensures your projects pass plan review on the first submission.
Accurate Quantity Takeoffs
Generate precise material lists and cost estimates directly from your drawings. The software tracks every component in your design and produces detailed schedules for ordering and budgeting. This accuracy helps control project costs and eliminates surprises during construction.
Trusted Store – Secure Purchase Process
Secure Online Payment
Complete your purchase with confidence using our secure online payment system. We accept all major credit cards and digital payment methods with full encryption protection. Your financial information remains private and secure throughout the transaction.
Established Reputation
As a trusted store in the software licensing industry, we’ve helped thousands of professionals access the tools they need at affordable prices. Our track record speaks for itself—satisfied customers worldwide rely on our genuine licenses and excellent support.
Best Price Guarantee
We offer the best price available for genuine AutoCAD MEP licenses. If you find a lower price for an authentic license elsewhere, we’ll match it. Our competitive pricing ensures you get maximum value for your investment.
Getting Started Is Simple
Buy Autodesk AutoCAD MEP Today
Ready to transform your MEP design workflow? Simply add the software to your cart and complete the checkout process. Your digital download links and license information will be delivered to your email within minutes.
Immediate Access to All Features
There are no subscription limitations or feature restrictions with your lifetime license. You get complete access to every tool, symbol library, and calculation engine from day one. Start designing complex MEP systems immediately with full software capabilities.
Ongoing Support and Updates
Your genuine license includes access to software updates and technical support directly from Autodesk. Stay current with the latest features and improvements while maintaining compatibility with industry standards and file formats.
Perfect for Every MEP Professional
Whether you’re a consulting engineer, contractor, or in-house designer, AutoCAD MEP 2026 adapts to your specific workflow. The software scales from small residential projects to massive commercial developments. Customizable tool palettes and workspace configurations let you optimize the interface for your particular needs.
Small firms appreciate the cost savings of lifetime licensing, while large organizations benefit from standardized tools and consistent output quality. The software supports both individual productivity and team collaboration through shared project standards and templates.
Technical Specifications and System Requirements
AutoCAD MEP 2026 runs efficiently on modern Windows systems with modest hardware requirements. The software takes advantage of multi-core processors and dedicated graphics cards for optimal performance. Minimum system requirements ensure compatibility with older hardware, while recommended specifications deliver the best user experience.
The software supports multiple monitor configurations for enhanced productivity. Spread your drawings across multiple screens while keeping tool palettes and property panels easily accessible. This flexibility adapts to any workspace configuration from laptop-only setups to multi-monitor engineering stations.
Make the Smart Investment
When you buy online from our trusted store, you’re not just purchasing software—you’re investing in your professional future. AutoCAD MEP 2026 with lifetime activation provides the tools, reliability, and cost-effectiveness that serious MEP professionals demand.
Don’t let subscription fees drain your budget month after month. Take control of your software costs with a genuine lifetime license that delivers immediate value and long-term savings. Your one-time payment today unlocks years of productive design work tomorrow.
Purchase Autodesk AutoCAD MEP 2026 now and experience the difference that professional-grade MEP design software makes. With instant delivery, free installation support, and our money-back guarantee, there’s never been a better time to upgrade your design capabilities.
Transform your MEP design process today with the most comprehensive, cost-effective solution available. Your projects—and your budget—will thank you.







