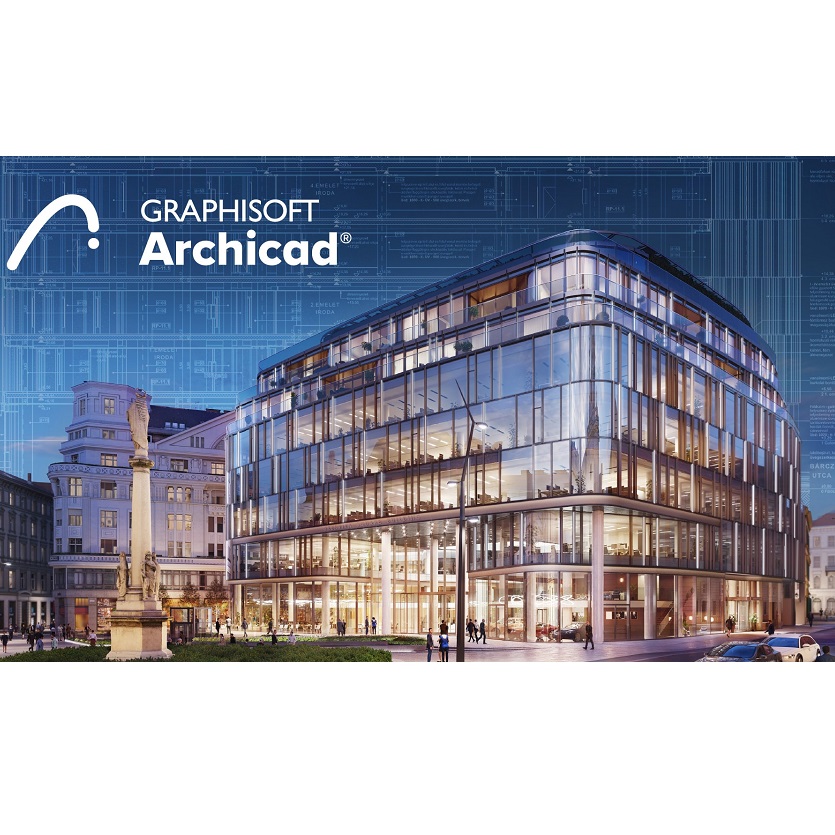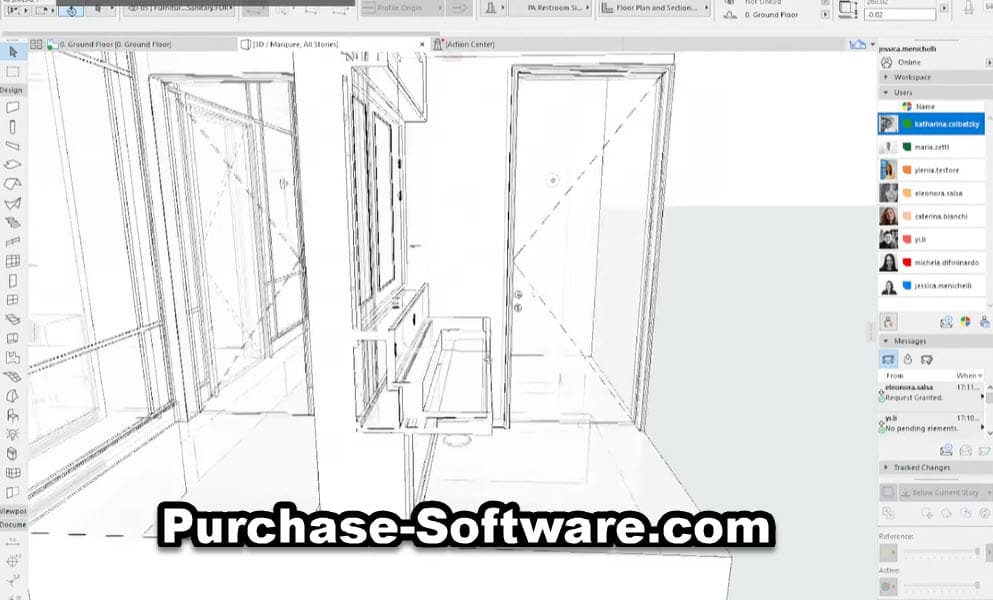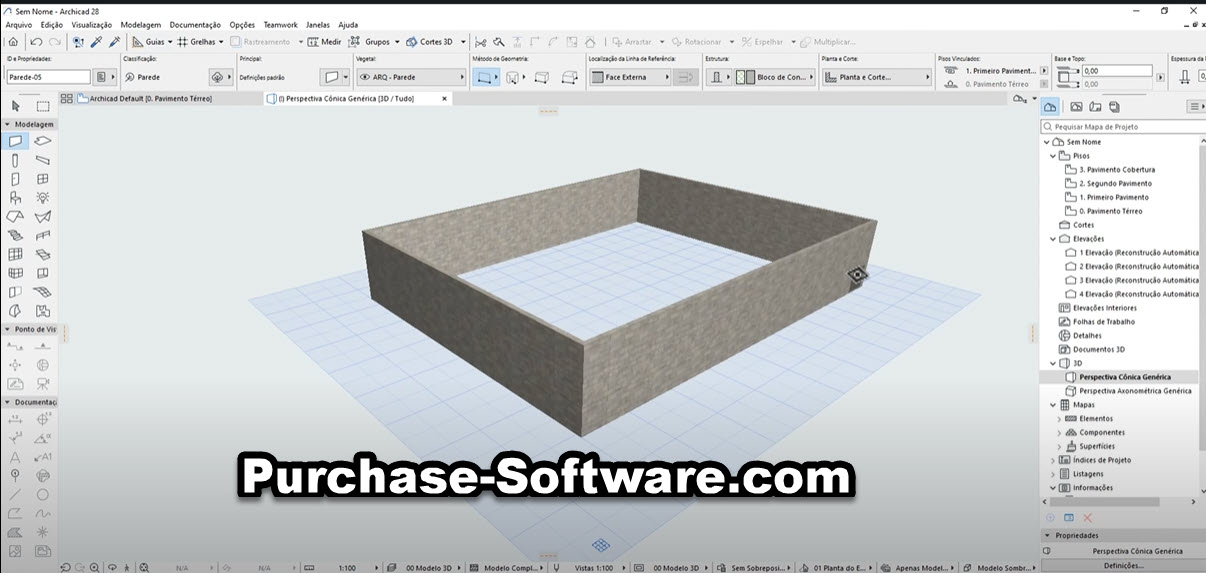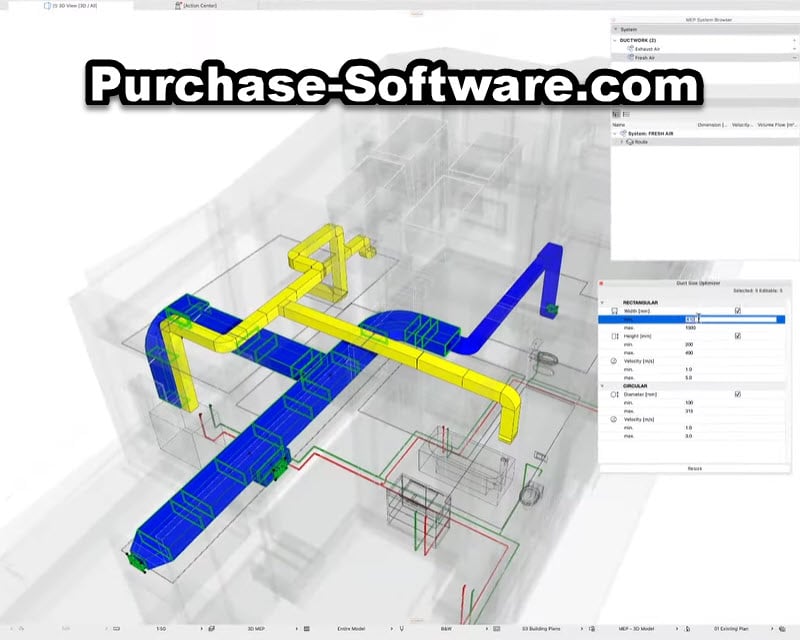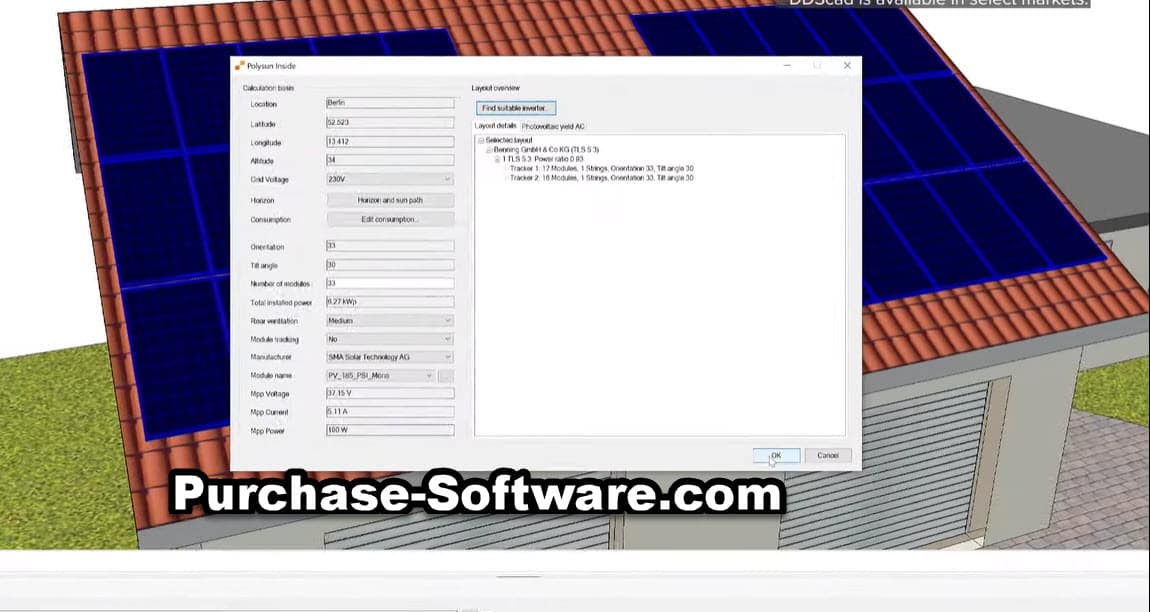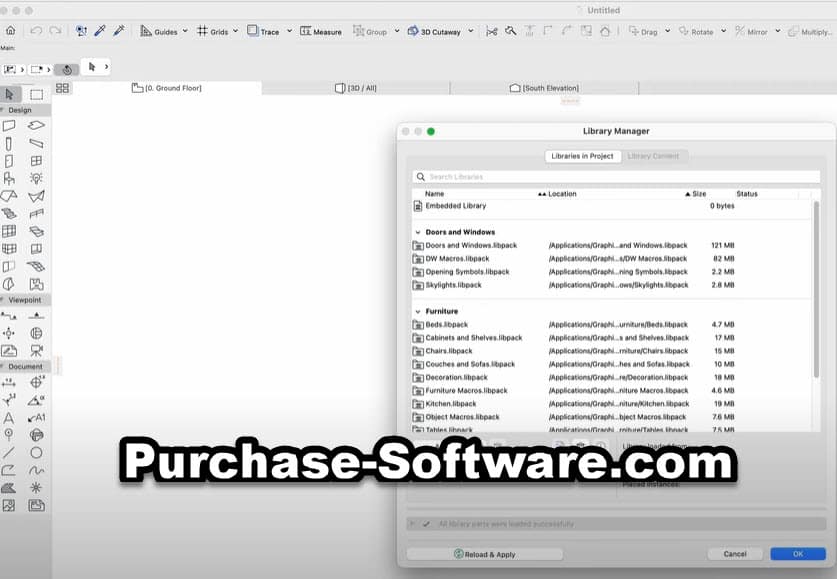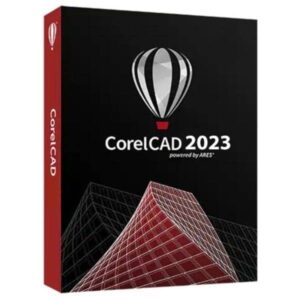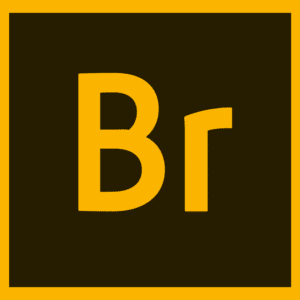Graphisoft ArchiCAD 29 Lifetime Activation for Windows
269 Item Sold
Lifetime Activation
For Windows
Comes with activation files
Graphisoft ArchiCAD 29: Lifetime Activation for Windows
Step into the future of architectural design with Graphisoft ArchiCAD 29, the industry-leading Building Information Modeling (BIM) software. This is your opportunity to own the full version of this powerful tool with a lifetime activation for Windows. Forget about recurring subscription fees; this is a one-time payment for a permanent license.
Ready to transform your workflow? Purchase Graphisoft ArchiCAD 29 from our trusted store and receive your software via instant delivery. Our digital download process is fast and secure, so you can start designing right away.
Why Choose Graphisoft ArchiCAD 29?
ArchiCAD has long been the preferred choice for architects, designers, and engineers who demand precision, efficiency, and creative freedom. It’s more than just a drafting tool; it’s a comprehensive BIM solution that allows you to create, document, and collaborate on architectural projects of any scale. With ArchiCAD 29, you’re not just designing buildings—you’re crafting intelligent virtual models packed with real-world information.
This latest version is packed with groundbreaking features and enhancements designed to streamline your design process, foster better collaboration, and bring your most ambitious ideas to life with stunning accuracy.
Key Features of ArchiCAD 29
ArchiCAD 29 introduces a host of powerful tools and workflow improvements that set a new standard for BIM software. Here’s a deep dive into what makes this version an essential upgrade for any design professional.
Advanced Design Tools for Unmatched Creative Freedom
ArchiCAD 29 empowers you to design with unparalleled flexibility. The intuitive interface and robust toolset let you model everything from complex, free-form shapes to detailed structural elements with ease.
- Enhanced Parametric Design: Create custom building elements and smart objects without writing a single line of code. The powerful PARAM-O visual scripting tool has been refined to give you even more control over creating unique parametric objects.
- Superior Stair and Railing Tools: Designing complex stairs and railings has never been easier. The highly flexible Stair and Railing Tools follow your design intent, ensuring that every element complies with local standards and project requirements.
- Freedom of Modeling: Break free from rigid constraints. ArchiCAD’s Push/Pull modeling, advanced Morph tool, and sophisticated shell structures allow you to shape your building with the same freedom as working with digital clay.
Intelligent Design Management with Attribute Management
Managing project attributes can be a time-consuming task, but ArchiCAD 29 introduces a re-engineered Attribute Management system that makes it simple and efficient.
- Centralized Control: A new, unified hub for managing all your project attributes—including layers, surfaces, building materials, and more—gives you a clear and organized overview.
- Faster Navigation and Search: Quickly find and edit attributes with the new search function. This saves valuable time and reduces the risk of errors in large, complex projects.
- Organized and Clean Projects: Keep your projects tidy by easily organizing attributes into folders. This structured approach prevents attribute pollution and makes team collaboration smoother.
Revolutionary Integrated Design Options
One of the most exciting new features in ArchiCAD 29 is the Integrated Design Options solution. This powerful tool allows you to explore and manage multiple design variations within a single project file.
- Explore Alternatives Seamlessly: No more saving multiple files or dealing with complicated layer combinations. Present different design schemes to your clients efficiently, compare alternatives side-by-side, and make informed decisions faster.
- Effortless Management: The new Design Options palette makes it easy to create, name, and switch between different versions of your design. Elements can be assigned to specific options, and the main model updates instantly.
- Streamlined Documentation: Your documentation, from floor plans to 3D views, automatically updates to reflect the selected design option. This ensures that your drawings are always consistent and accurate, saving you hours of manual rework.
Next-Generation Visualization and Presentation
Bring your designs to life with ArchiCAD 29’s powerful visualization engine. The software integrates seamlessly with leading rendering solutions and offers built-in tools for creating stunning, photorealistic images and animations.
- Built-in CineRender Engine: Powered by Maxon’s Cinema 4D, the integrated CineRender engine provides high-quality, photorealistic rendering directly within ArchiCAD.
- Real-time Rendering with Enscape: Enjoy a live link with Enscape, allowing you to walk through your fully rendered model in real-time. Changes made in ArchiCAD are updated instantly in Enscape, providing an immersive design experience.
- VR and AR Integration: Step inside your designs with virtual and augmented reality. ArchiCAD supports popular VR/AR solutions, giving you and your clients an unforgettable way to experience your projects before they’re built.
Seamless Collaboration and OpenBIM
ArchiCAD is built on the principles of OpenBIM, ensuring smooth collaboration with engineers, consultants, and other stakeholders, regardless of the software they use.
- Robust IFC Support: ArchiCAD 29 features certified, high-quality IFC (Industry Foundation Classes) import and export, ensuring that your model data is transferred accurately.
- Integrated Model Checking: Use the built-in Model Checker to identify and resolve clashes and inconsistencies between your architectural model and structural or MEP models.
- BIMcloud for Real-Time Teamwork: For teams, ArchiCAD’s BIMcloud enables real-time, secure collaboration on projects of any size, from anywhere in the world.
What You Get with Your Purchase
When you buy Graphisoft ArchiCAD 29 from us, you receive a complete package designed for a smooth and hassle-free experience.
- Graphisoft ArchiCAD 29 Full Version: Access all the premium features and functions of the latest ArchiCAD release for Windows.
- Lifetime Activation / Permanent License: This is a one-time payment deal. You own the software forever, with no monthly or annual subscription fees.
- Original, Genuine, and Legitimate License: We guarantee that your software is an authentic license. No cracks, no hacks—just a fully legitimate product.
- Instant Digital Download: As soon as your secure online payment is confirmed, you will receive a link for an instant delivery of your software. You can start the installation process immediately.
- Global License: Our licenses are global and can be activated and used anywhere in the world.
- For Windows 10 and 11: This version is fully compatible with Windows 10 and Windows 11 (64-bit).
Easy Installation and Activation—Guaranteed
We believe that getting started with your new software should be as simple as possible. That’s why we offer easy installation and activation.
Worried about the setup process? We will install it for you remotely!
Our commitment to our customers doesn’t end at the checkout. We provide free assistance to install and activate your software. If you run into any issues or simply prefer to have an expert handle it, our technical support team will connect to your computer remotely and get ArchiCAD 29 up and running for you, completely free of charge. This ensures your Graphisoft ArchiCAD activation is successful and you can start working without any stress.
Our Promise to You: A Trusted Store Experience
We pride ourselves on being a trusted store where professionals can buy online with confidence. Our goal is to offer you the best price on genuine software while providing unparalleled customer service.
- Money-Back Guarantee: We stand behind the quality and authenticity of our products. If you are not satisfied with your purchase or if the software fails to activate, we offer a full money-back guarantee.
- Secure Online Payment: Your security is our priority. Our payment gateway uses advanced encryption to protect your personal and financial information.
- Dedicated Customer Support: Have questions about Graphisoft ArchiCAD features? Need help with your order? Our friendly and knowledgeable support team is here to help you every step of the way.
Unlock Your Full Potential with ArchiCAD 29
Graphisoft ArchiCAD 29 is more than just software—it’s a partner in your creative process. It automates tedious tasks so you can focus on what you do best: designing incredible spaces. Whether you’re a solo architect working on residential projects or part of a large firm tackling complex commercial developments, ArchiCAD 29 provides the tools, performance, and collaborative workflows you need to succeed.
Take control of your design process, improve your efficiency, and deliver outstanding projects that exceed your clients’ expectations. With a permanent license and a one-time payment, this is the smartest investment you can make in your professional toolkit.
Don’t miss out on this opportunity to own the latest version of ArchiCAD at the best price.
Purchase Graphisoft ArchiCAD 29 today and start building the future!

